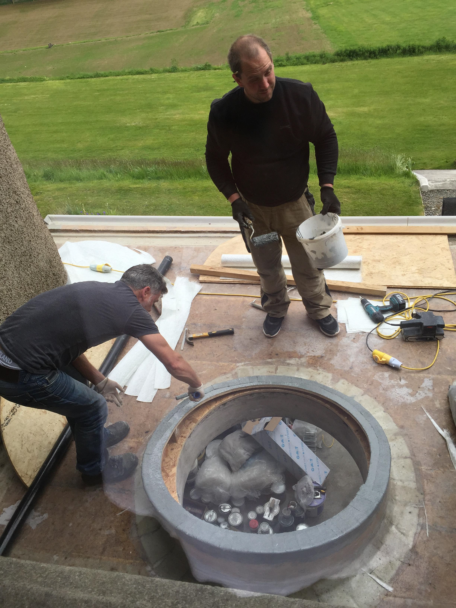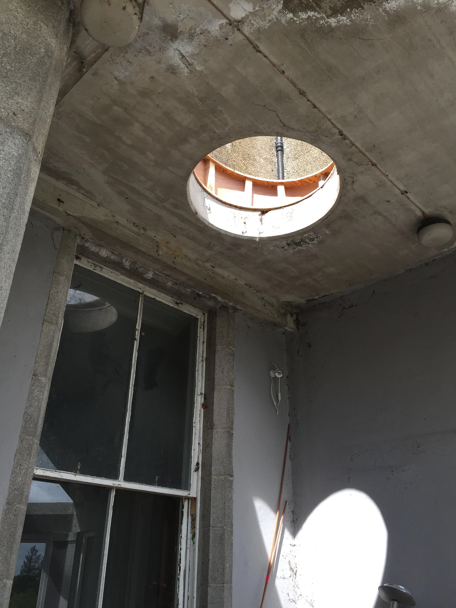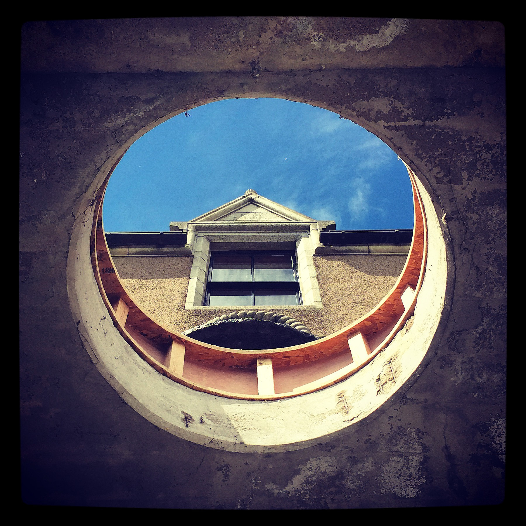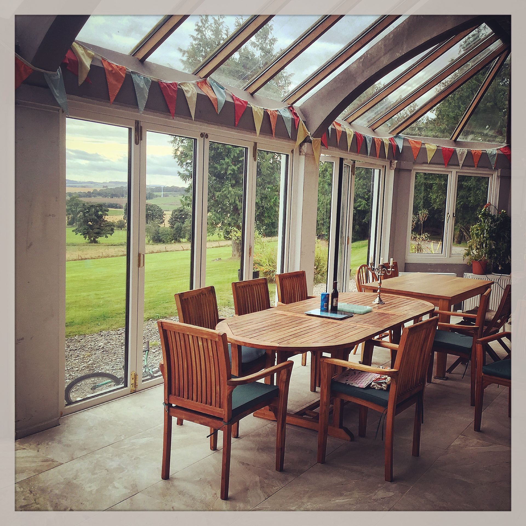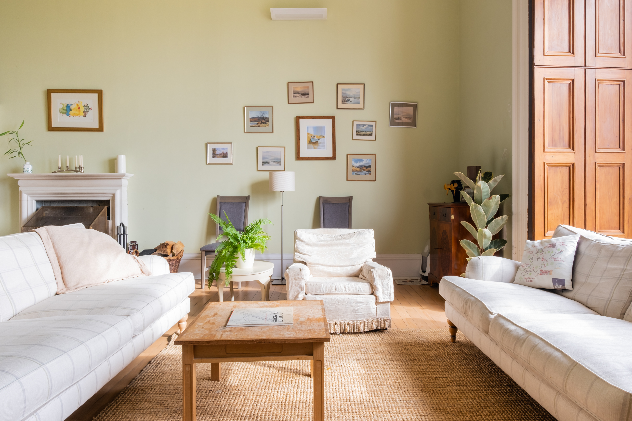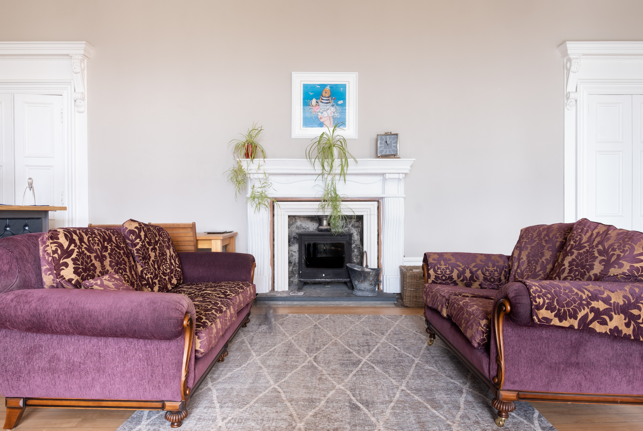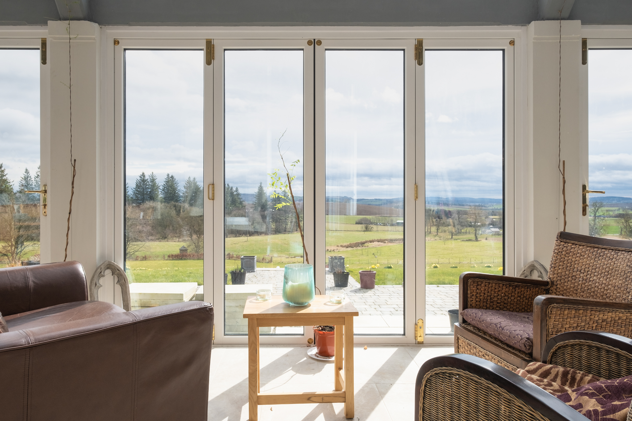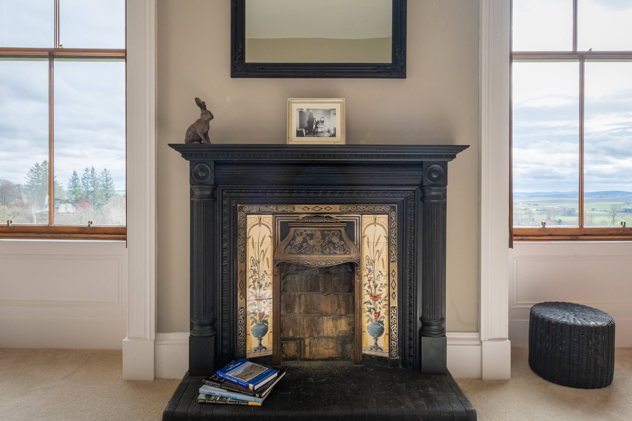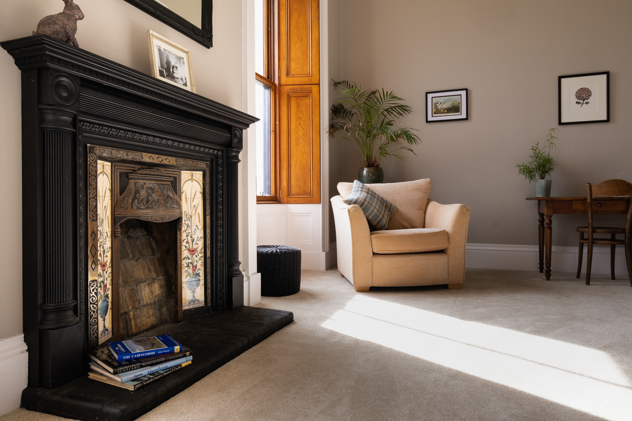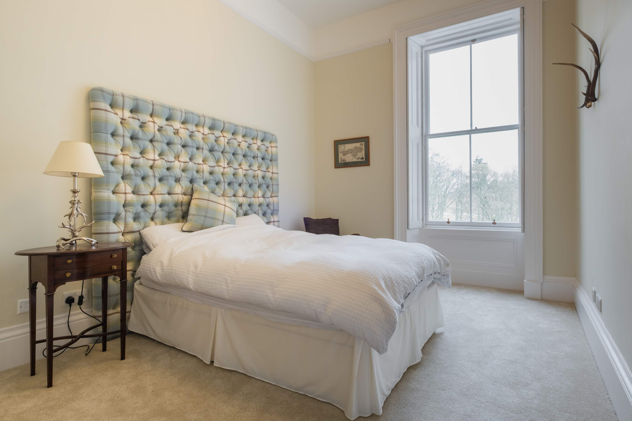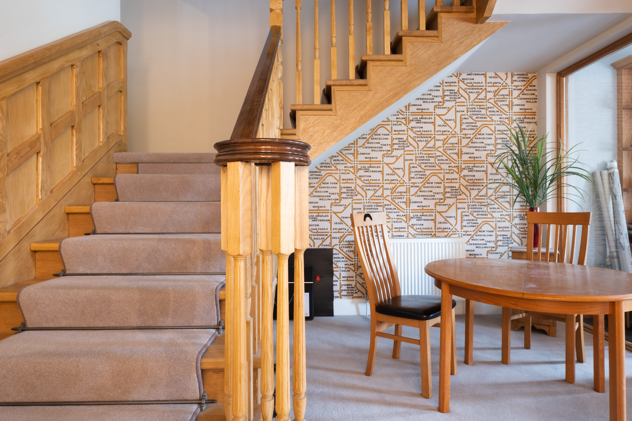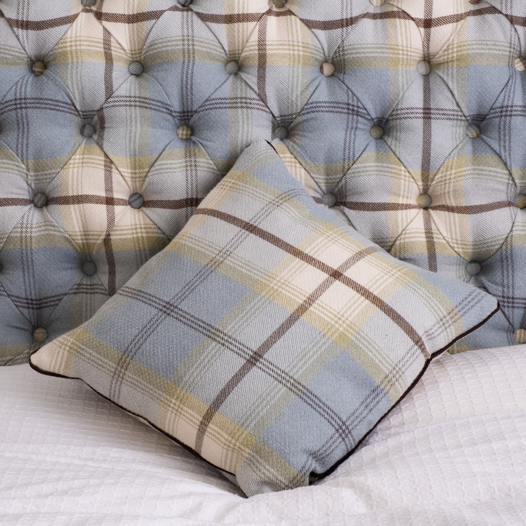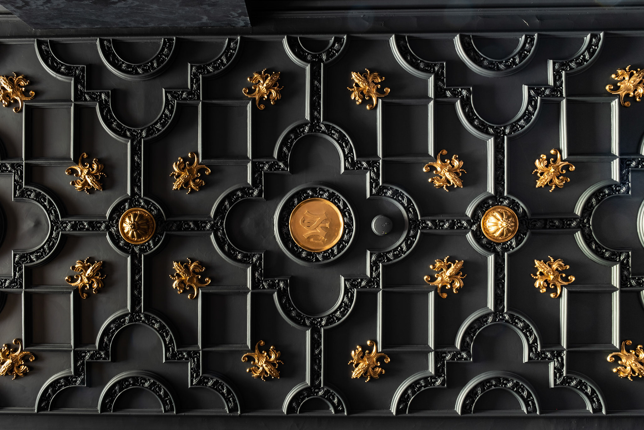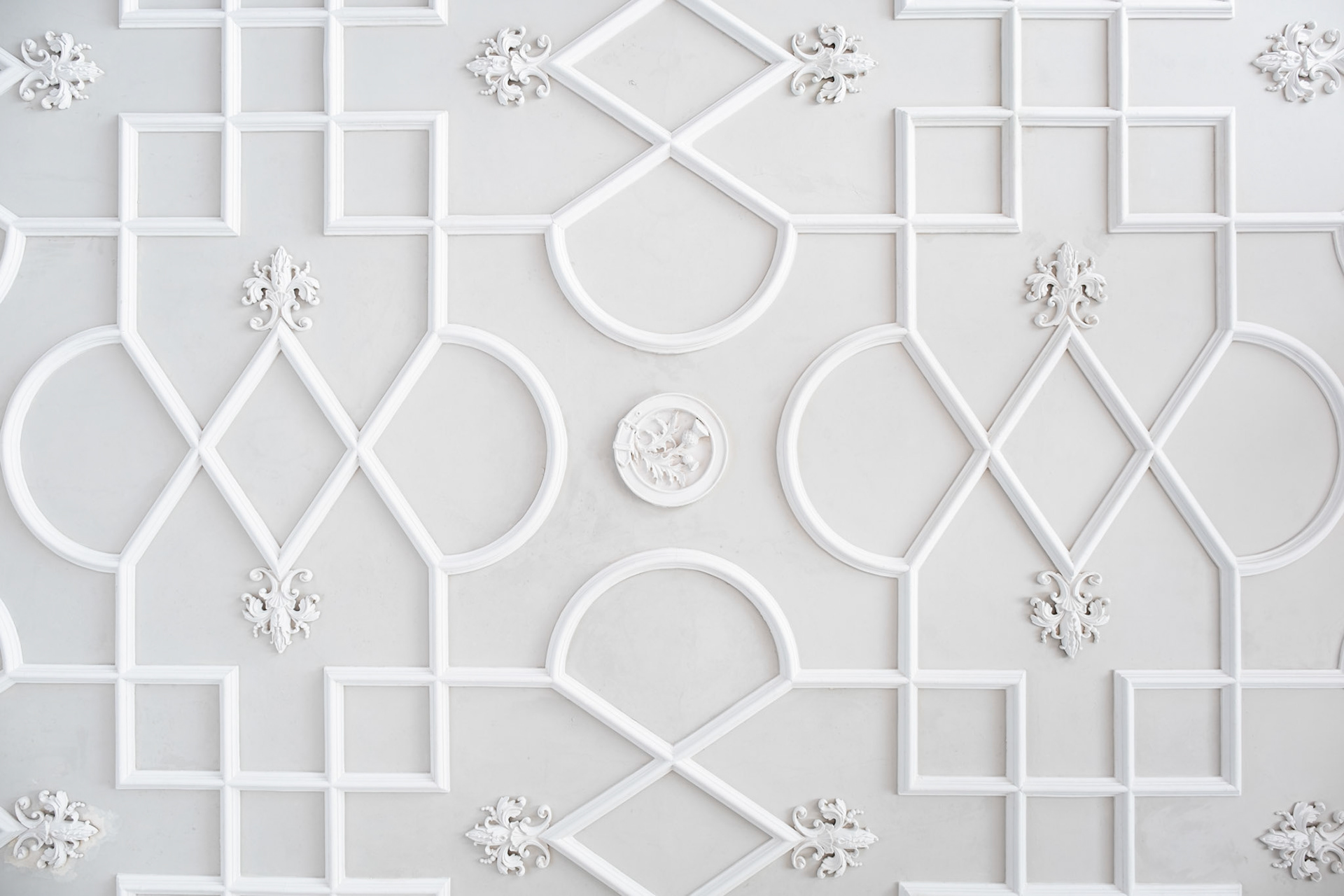No. 2 House of Daviot is my home, and I am very proud to say that I renovated the house myself with assistance from some highly skilled tradesmen. I learnt a vast amount of new skills in the process and now have a very good understanding of historic building construction and how to bring modern functionality and comfort to a listed building.
This is a short excerpt on the major improvements made.
________________
Constructed as family home in 1865, and but never occupied, the House of Daviot became a mental institution until its closure in 1996. After a previous developer failed to complete the project, I purchased the central portion of this large country house in 2011.
The house was extensively damaged by years of neglect with water damage, dry rot and half finished modifications rendering most of the 14 rooms, 7,000sq.ft, uninhabitable.
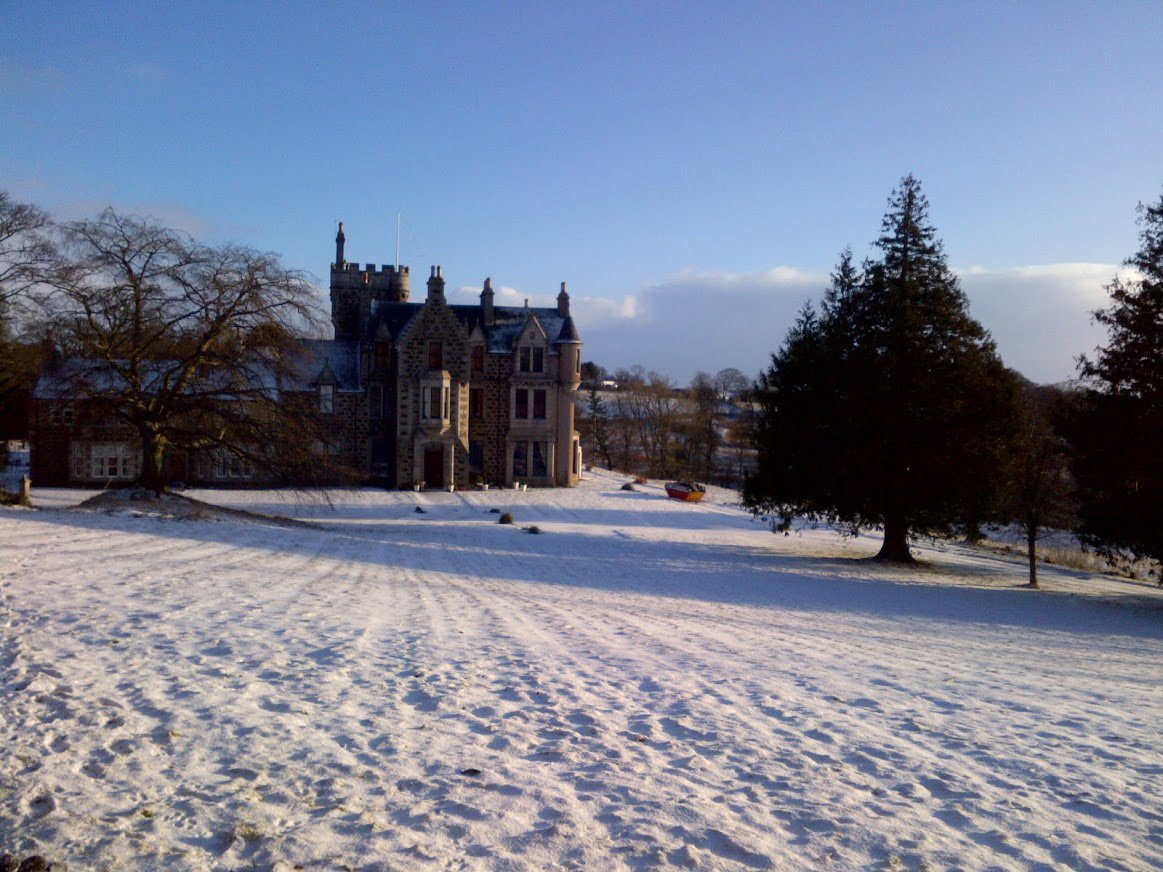


The rooms of the original 1865 house required sensitive restoration, installation of basic facilities (heating, electrics, comms) and new rooms layouts.

Main reception room

Elizabethan ceiling in the main hallway

Damage at a new partition wall
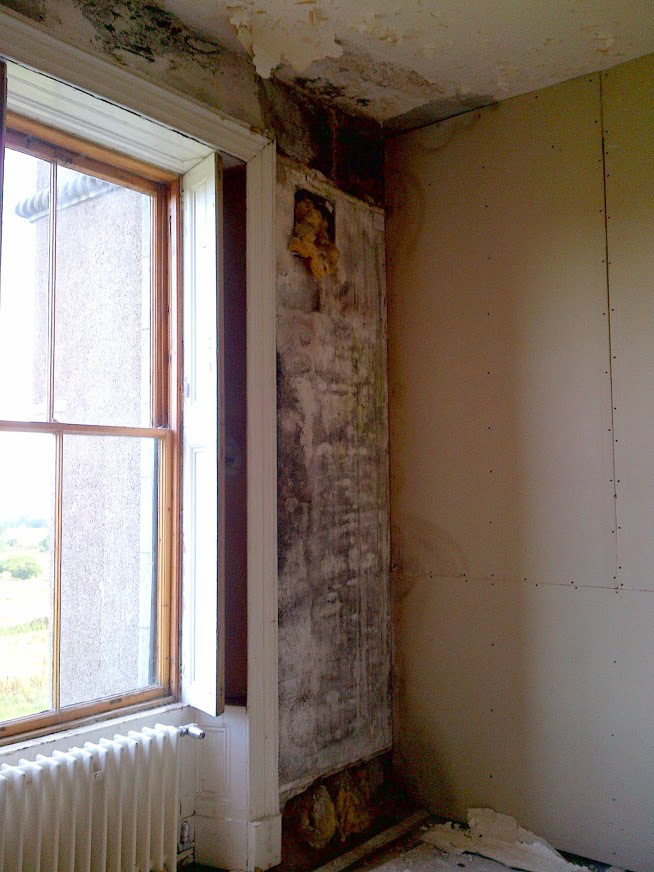
Rainwater damage

Elizabethan ceiling to ballroom
The north-west side of the house, constructed in the 1950's, required some modification to account for it's change in use and a staircase not befitting of a 7 bedroom house.




I designed an entirely new layout for the north-east section and sought the necessary approvals from building control and the listed buildings departments
The new design created a generous wide stair to 1st floor level and opened up the upper floors to provide a gallery over the whole staircase. The study and bedrooms adjoining the stair were restructured to allow more light into the stairwell.
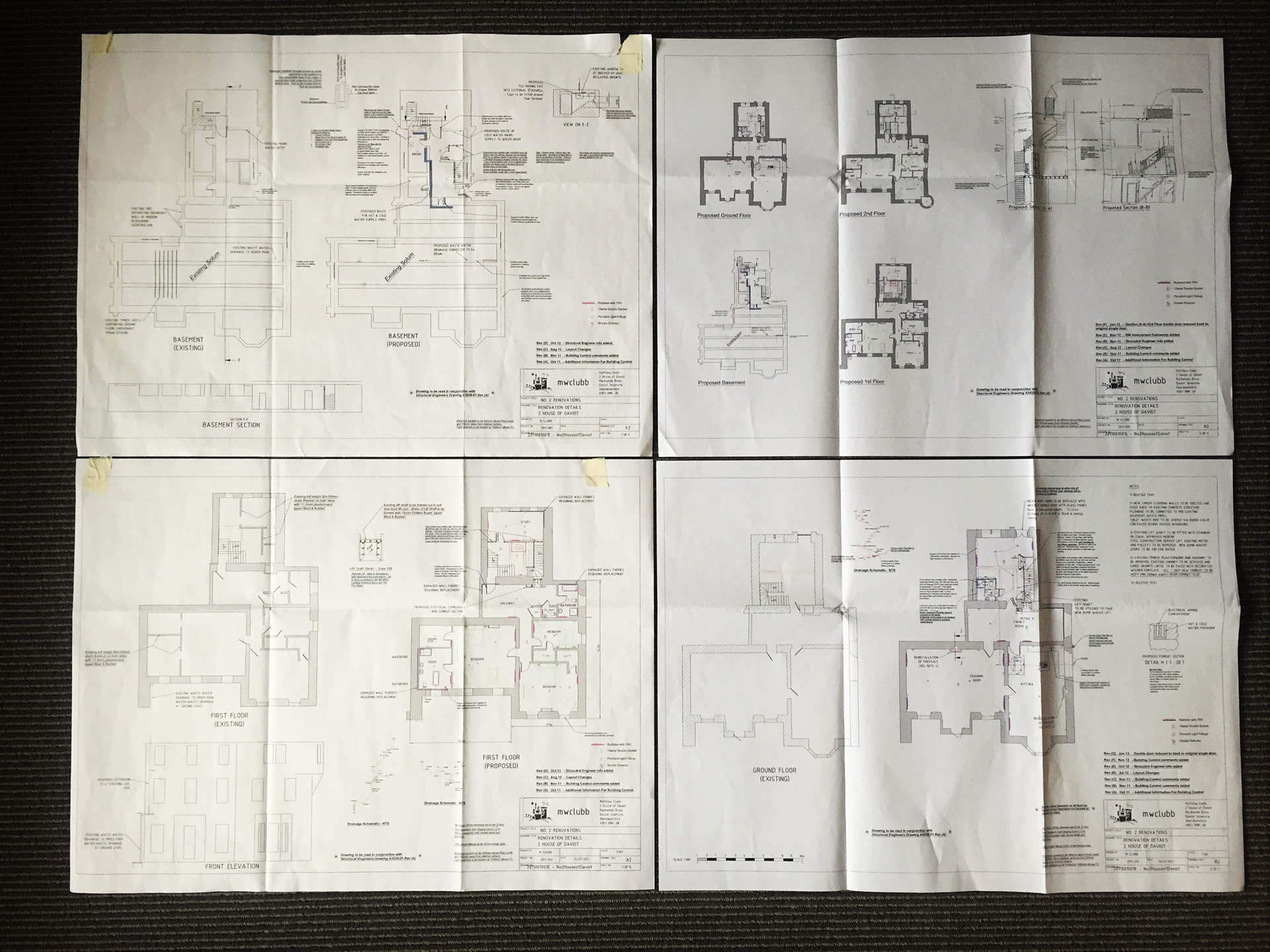
Plans for council approval
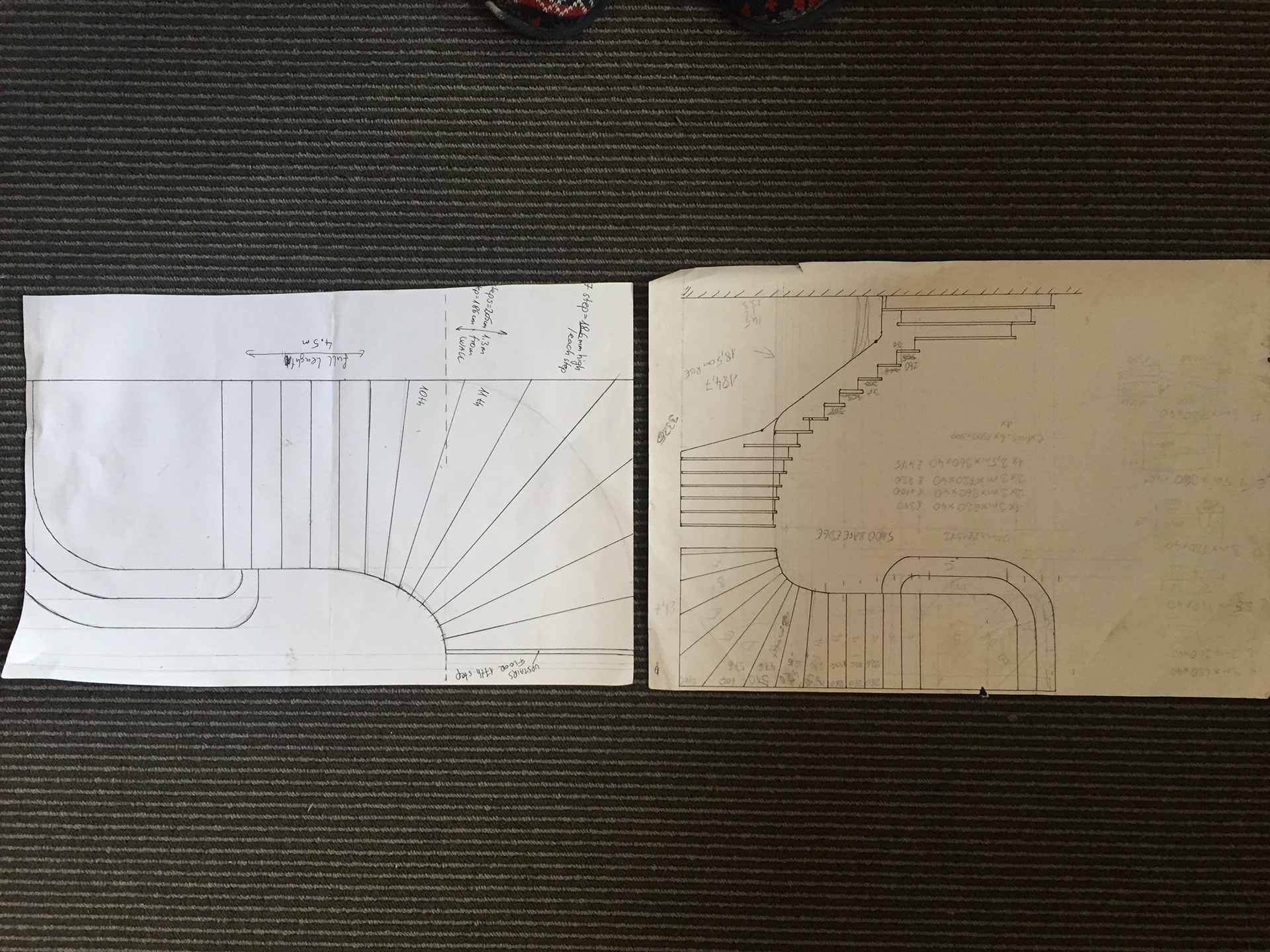
Detailed planning of the stair case
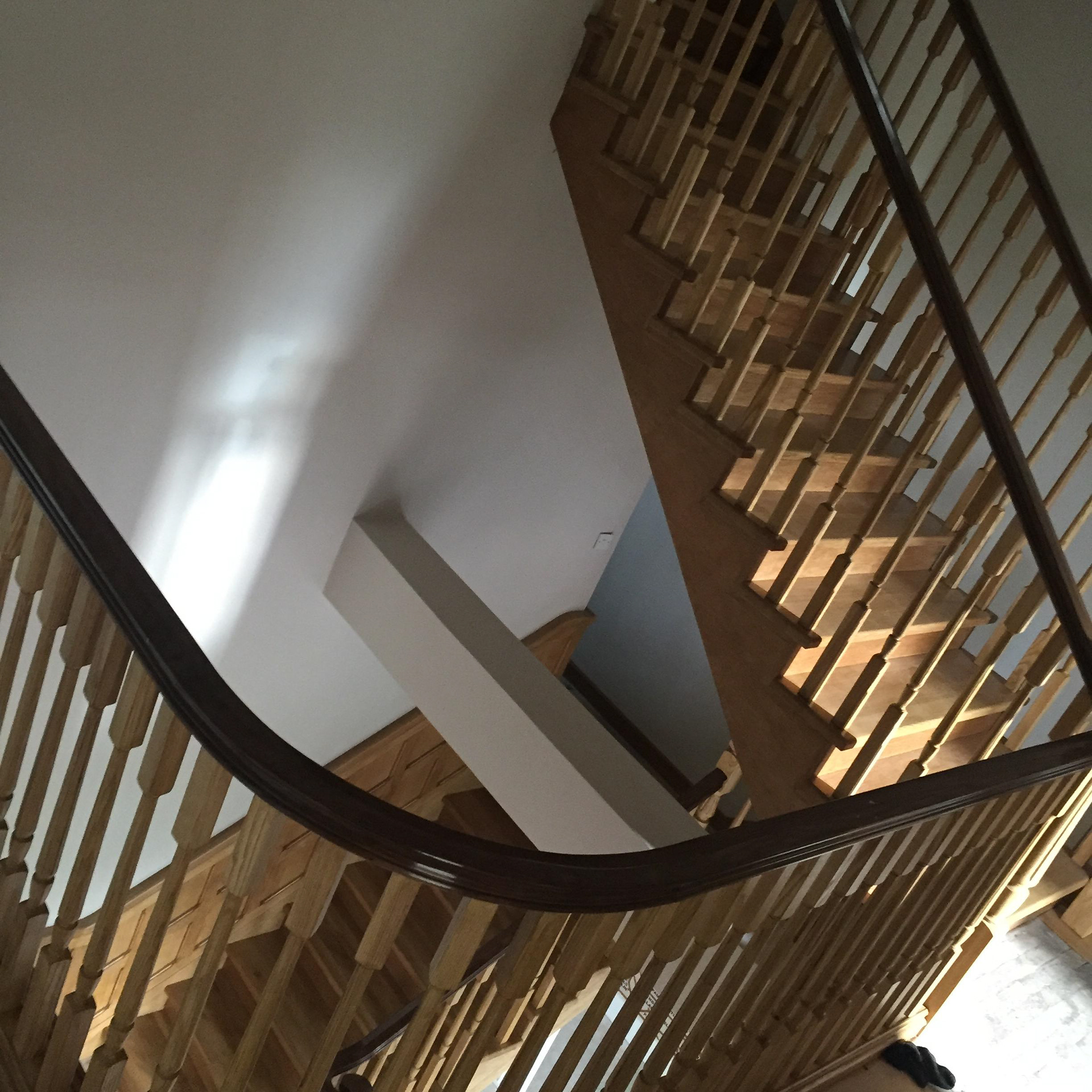
From second floor
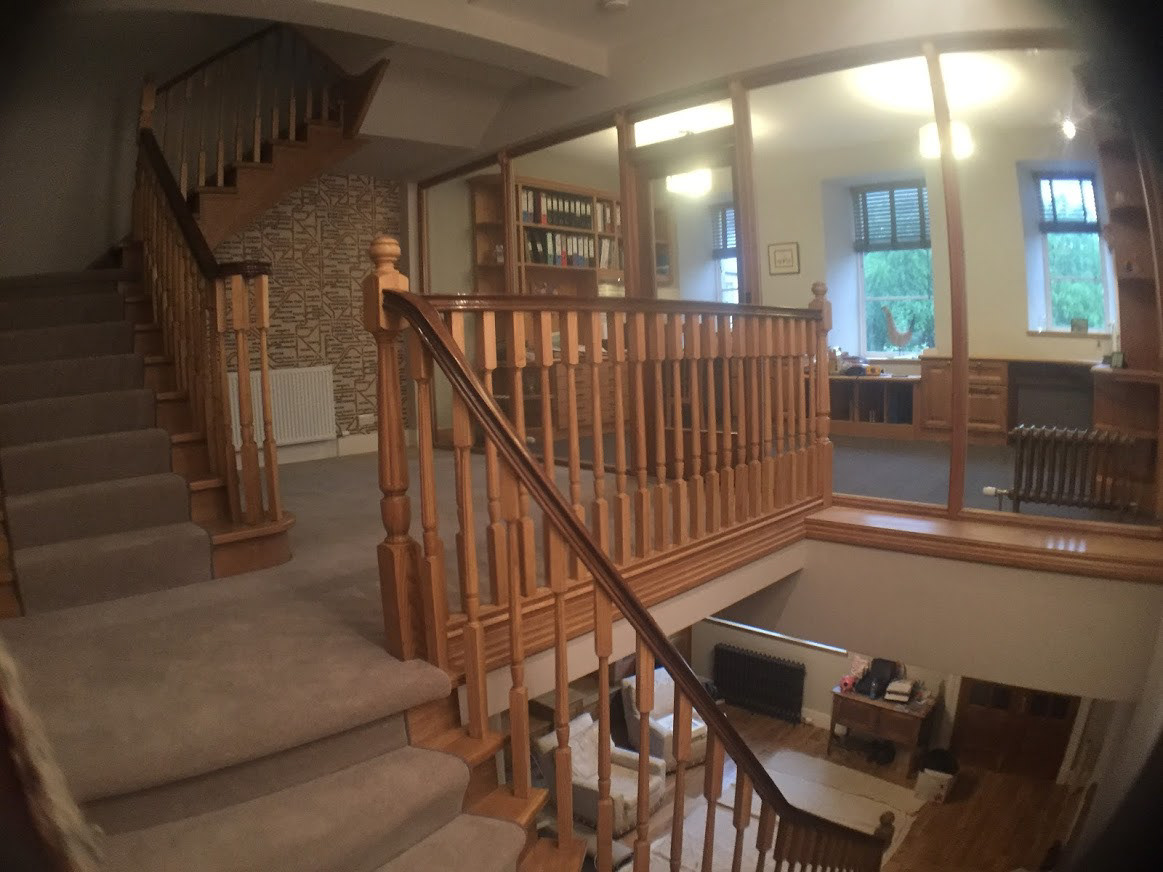
A new glass wall allows light into the stairwell
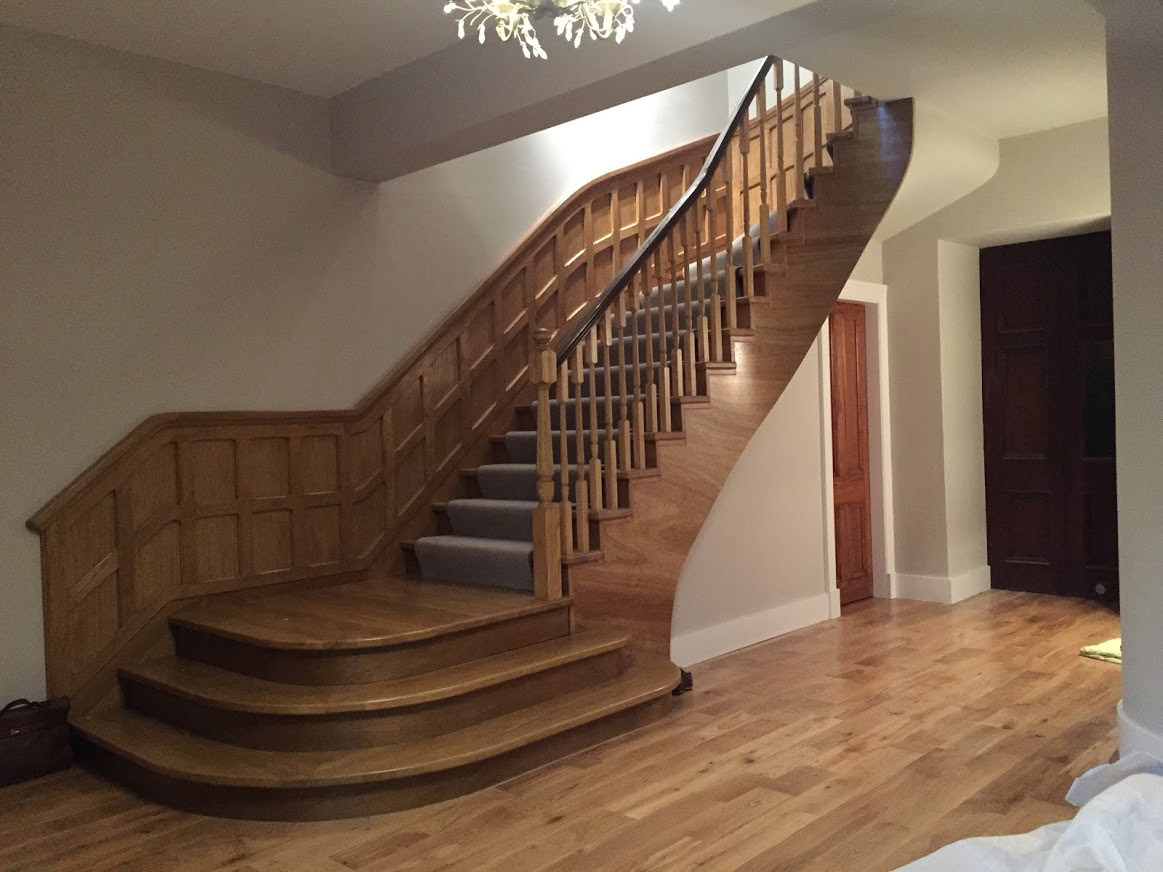
The new ground floor staircase

A gallery created at second floor level
The master en-suite bathroom employs a mix of warm materials including reclaimed parquet flooring and a copper bateau-bath
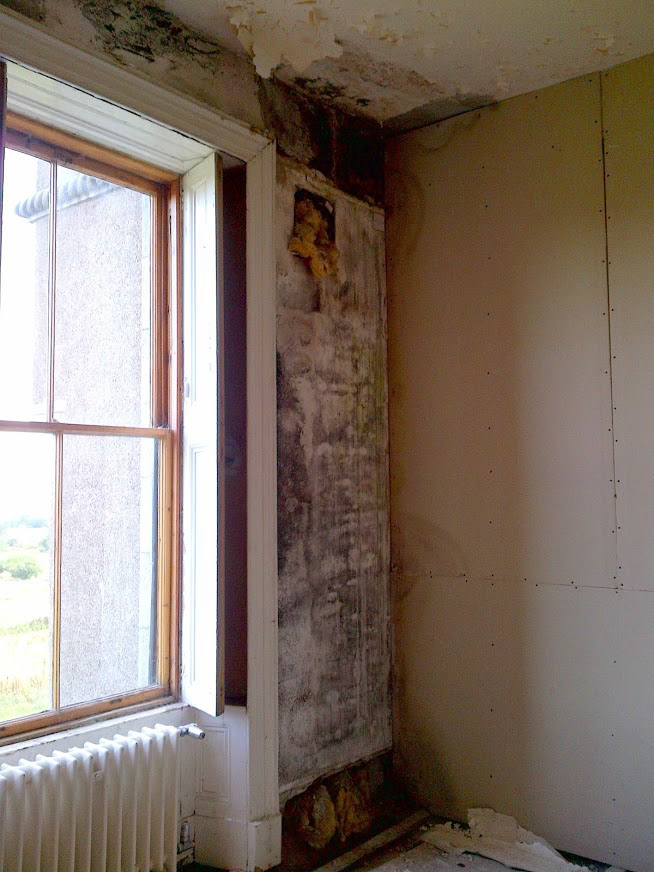
BEFORE - Significant water damage
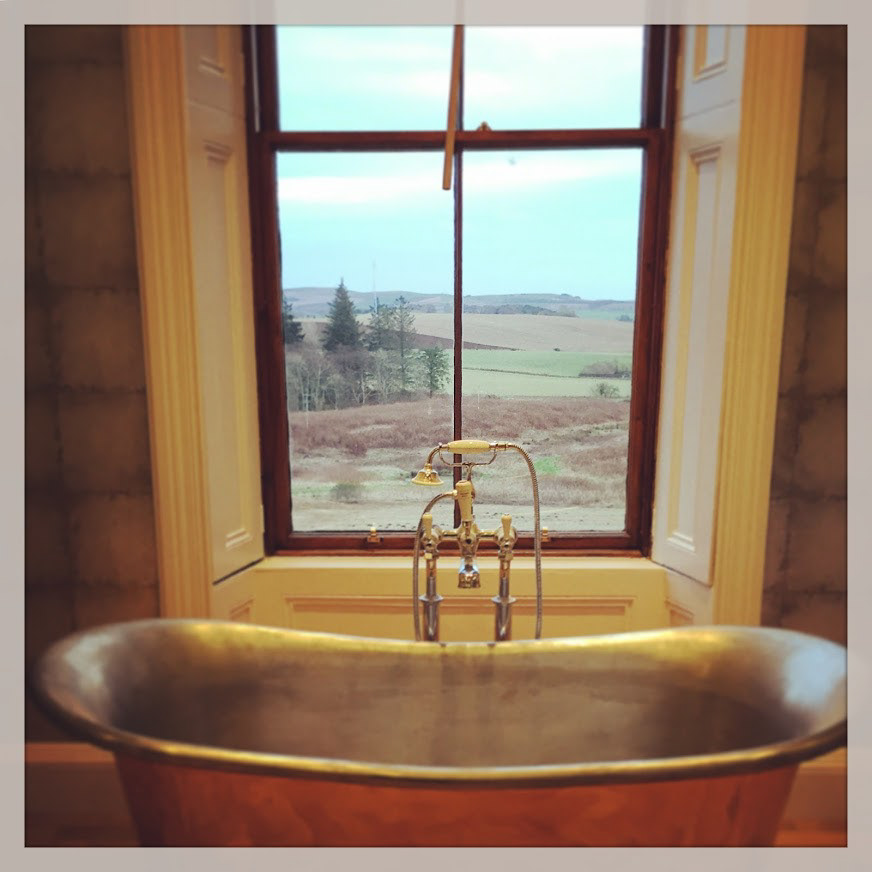
AFTER - Copper bath with a view
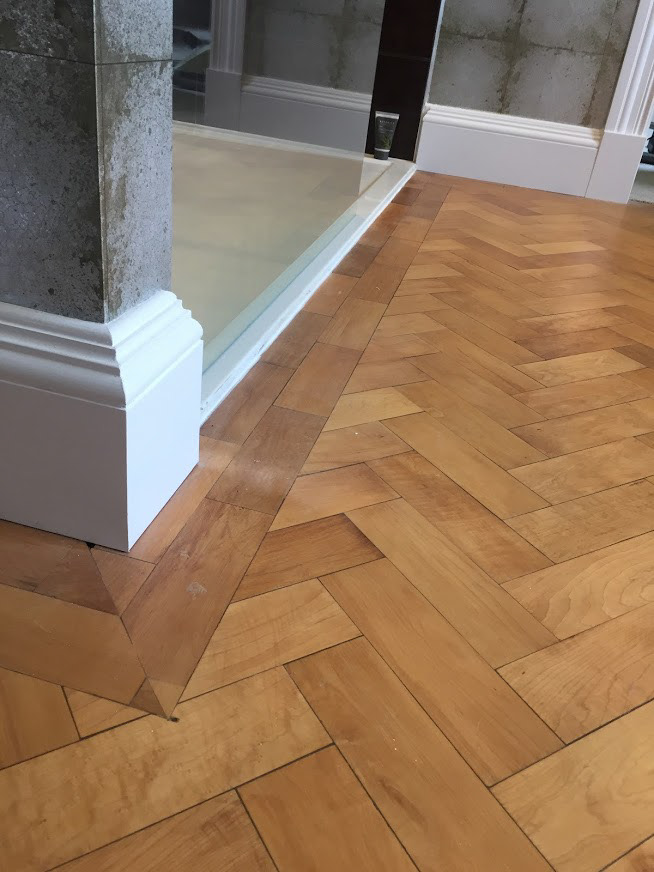
Reclaimed parquet flooring
The original main hallway because a library and cinema room. Dark oak panelling lines the walls and book cases while bright halogen spotlights highlight the bold ceiling decoration

Before
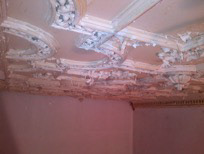
Paint flaking
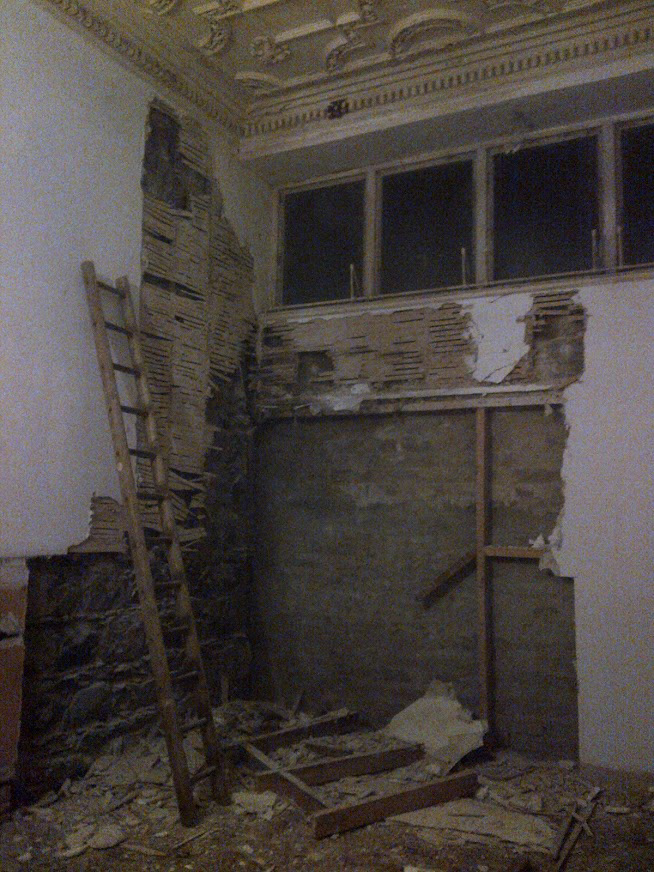
Water damage
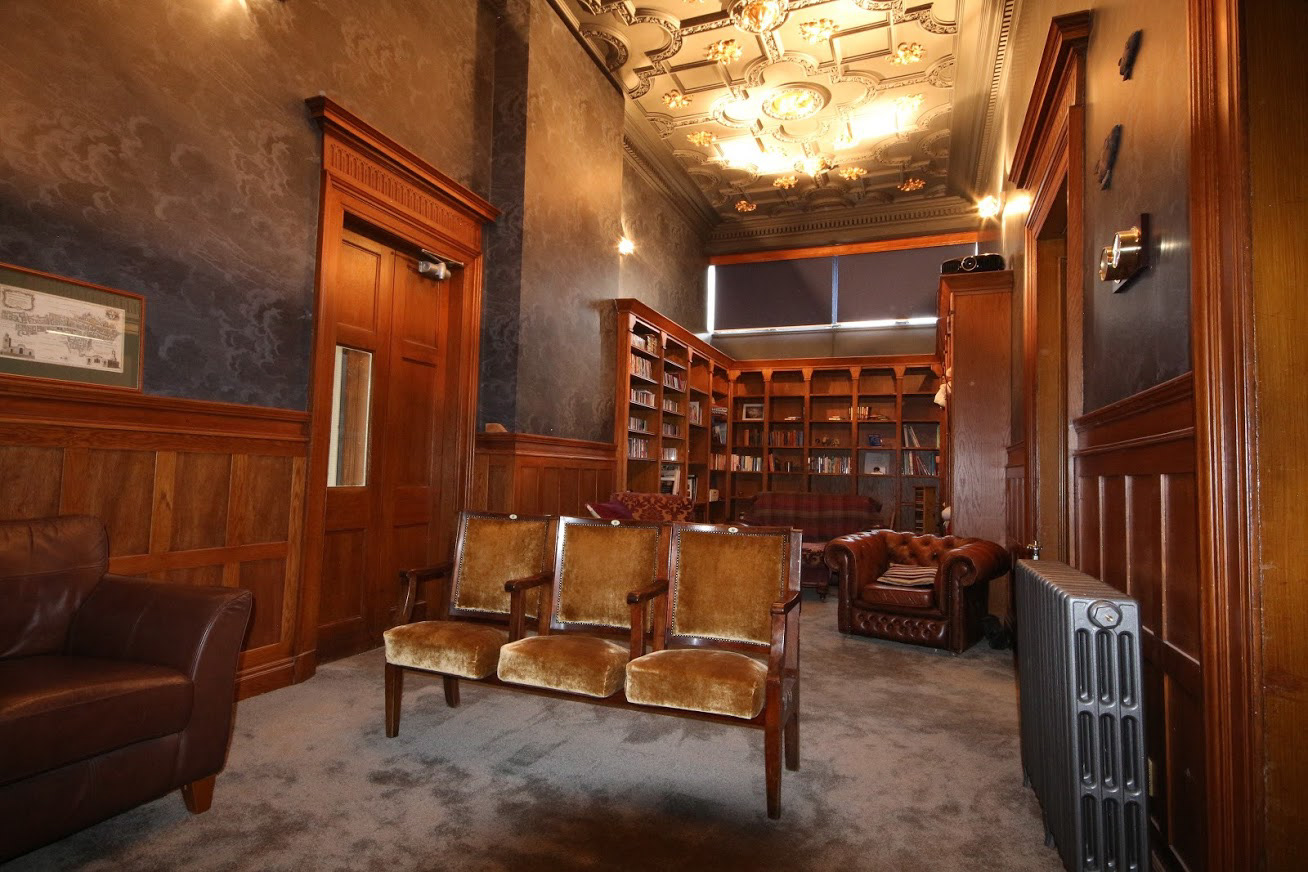
After
In the ballroom years of moisture had caused the paint to peel from the Elizabethan plasterwork. The only way to repair this was to blast the paint off using soda-crystals. These were hard enough to remove the loose paint, but soft enough not to damage the plaster underneath.
Sadly there were no shortcuts to painting in two tones afterwards.
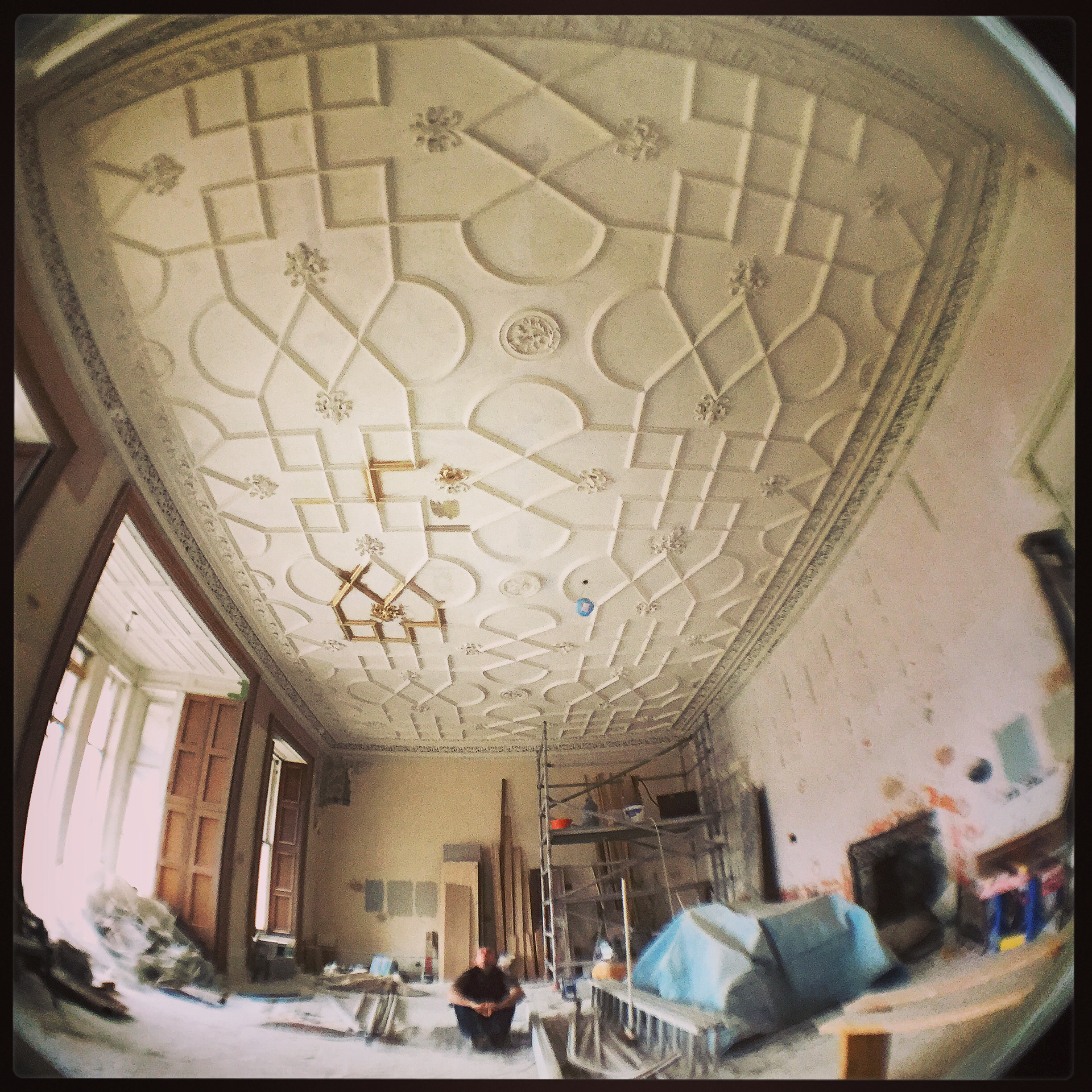
Before
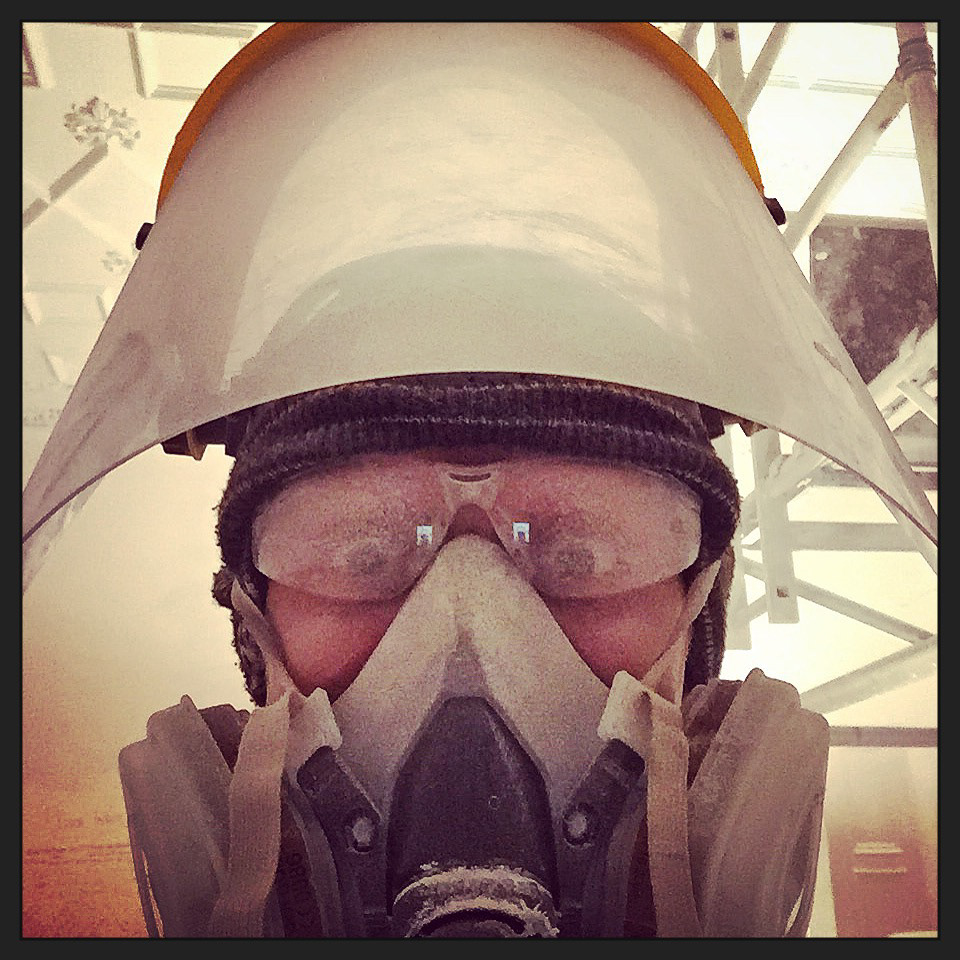
PPE
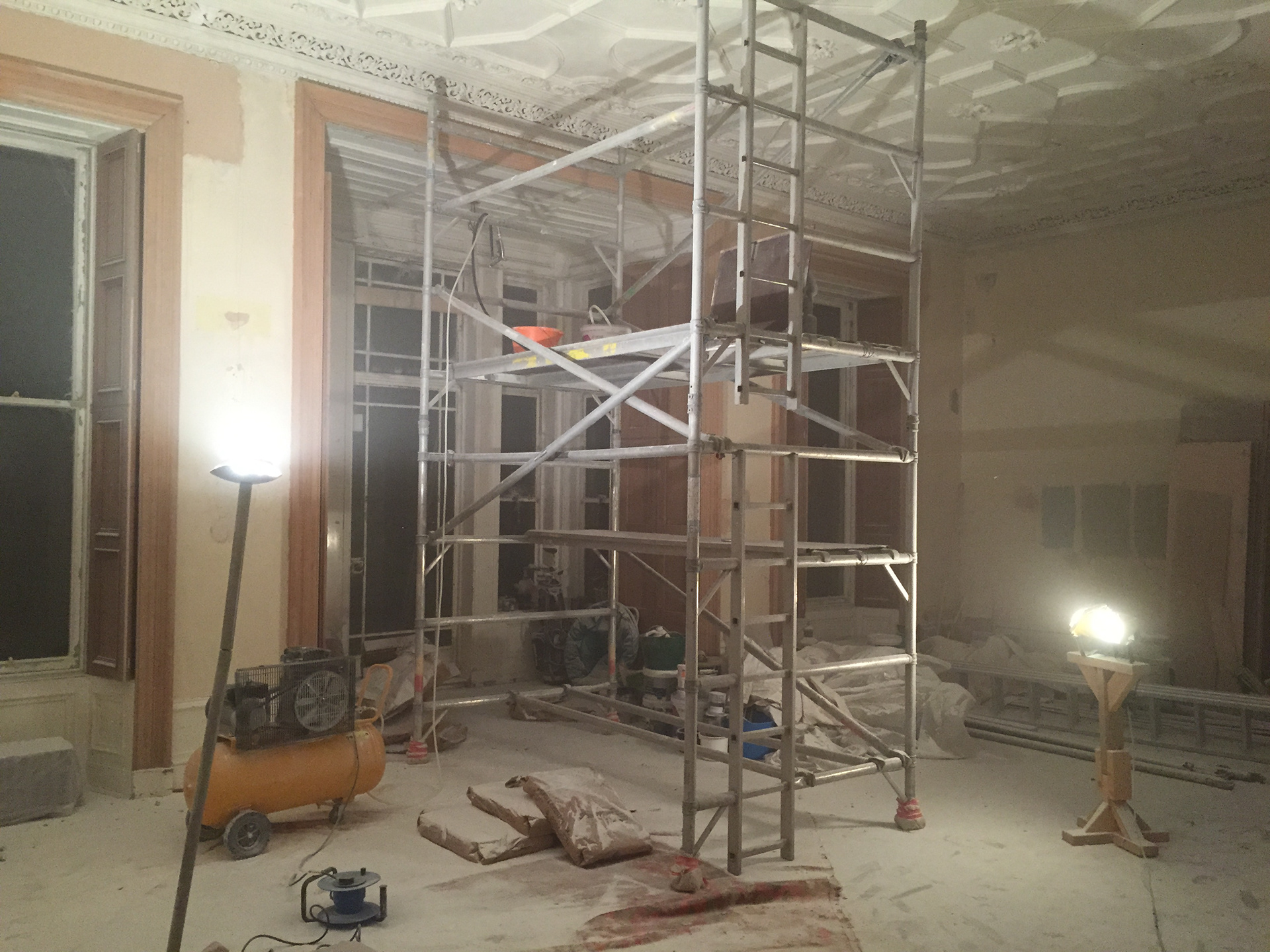
During blasting
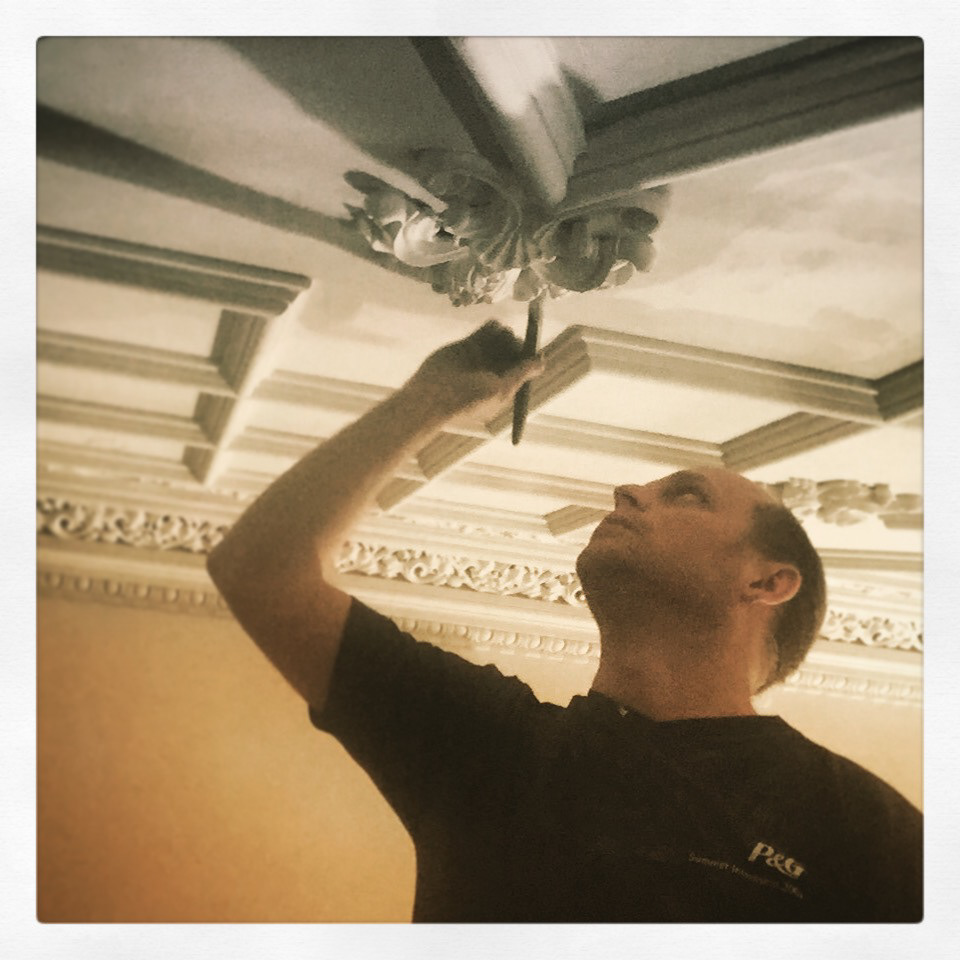
Hand painting the base colour
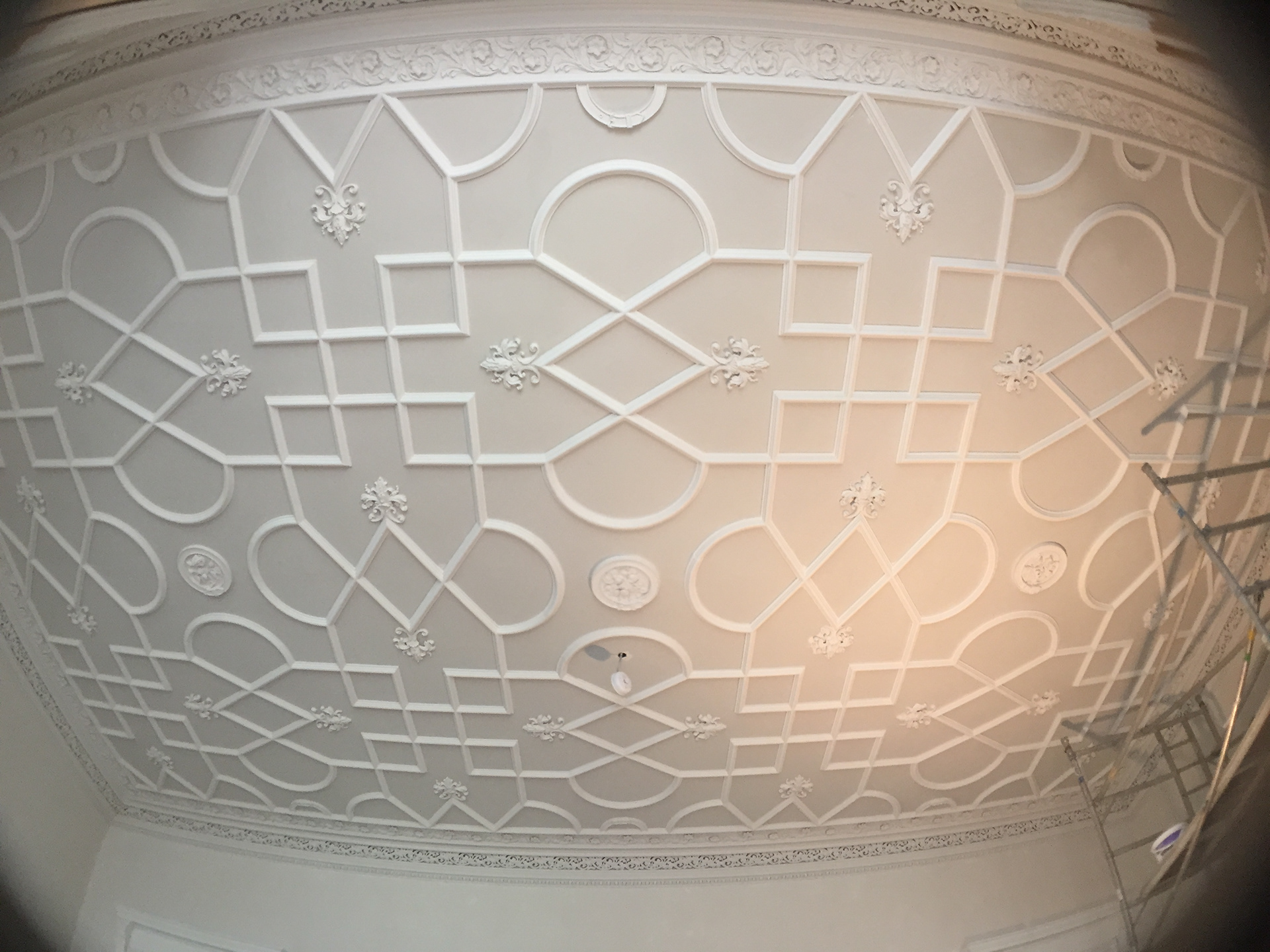
The finished result
A 1950s concrete veranda on the south-east side of the house was re-roofed, skylights were reinstated and timber bi-fold doors fitted to enclose the space.
The creation of this conservatory added a fantastic summer space to the house and the solar gain greatly reduced the heating requirements from the whole house.
