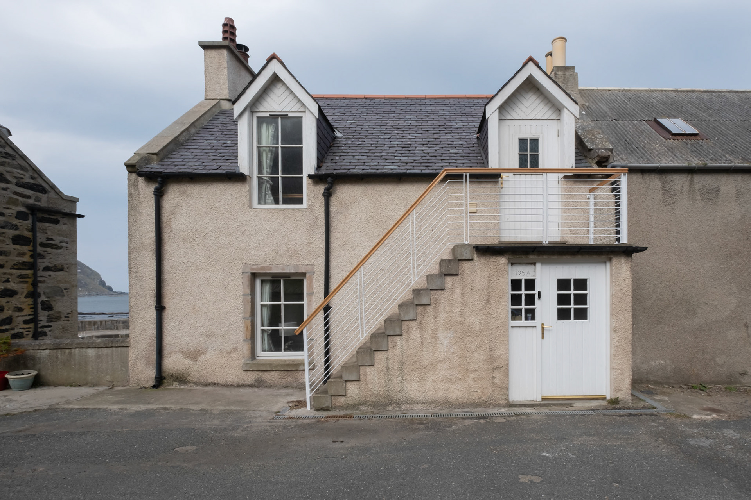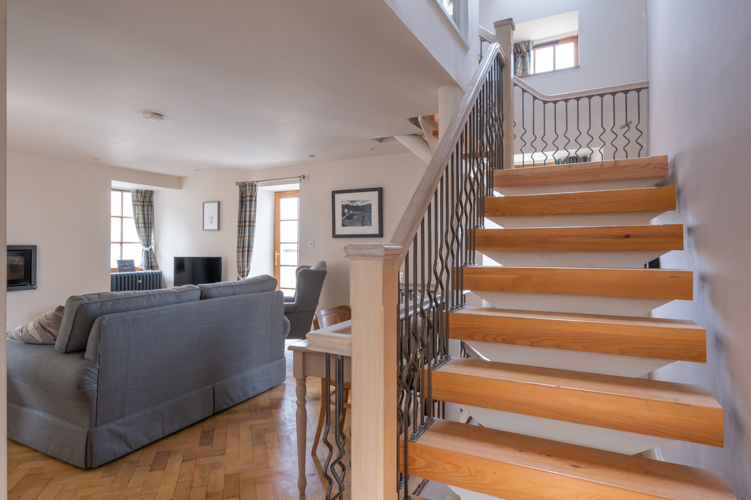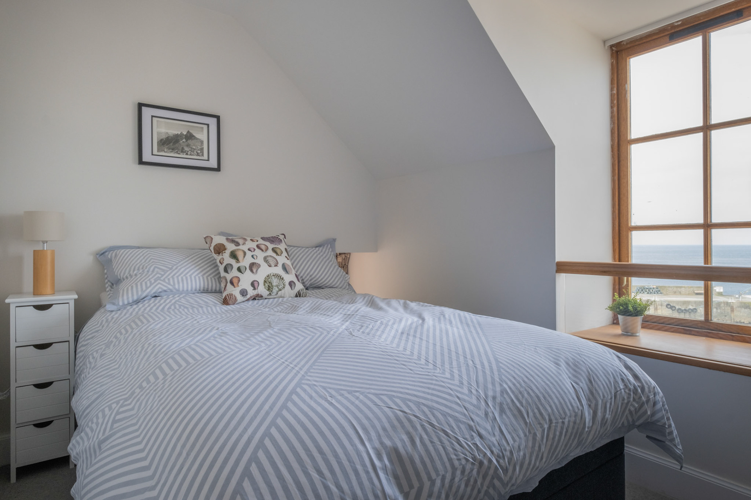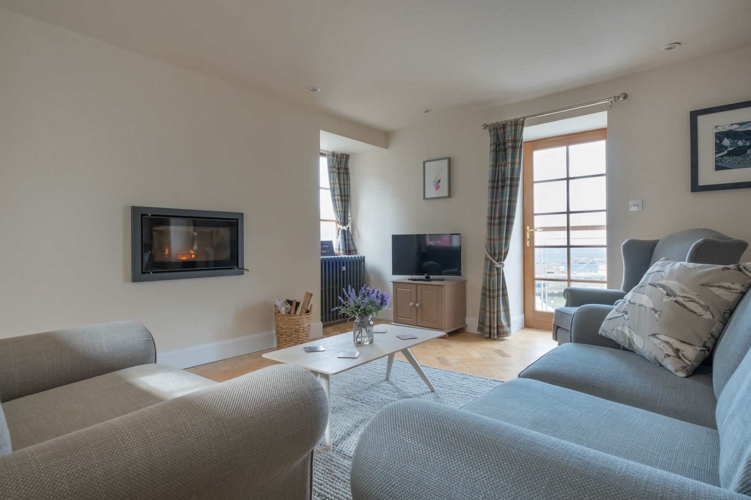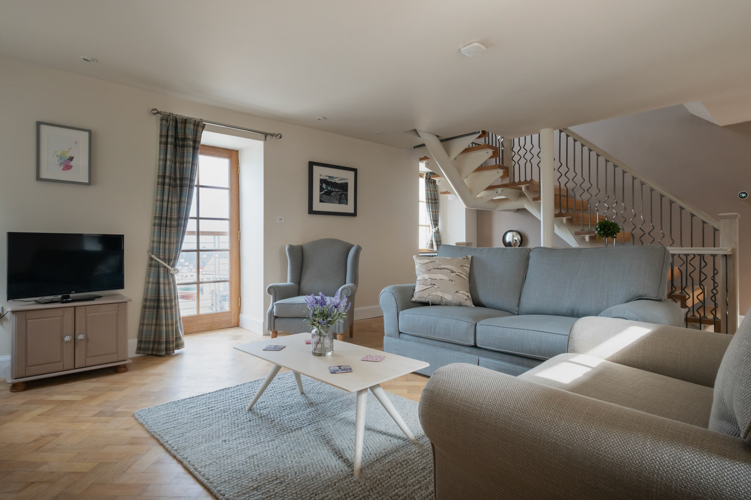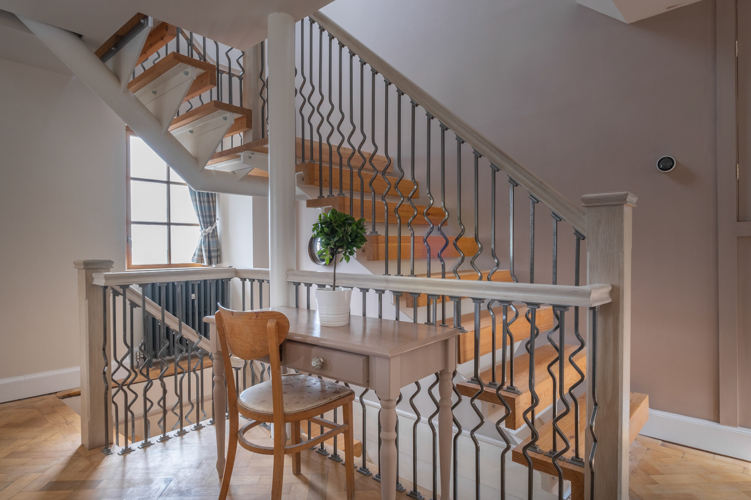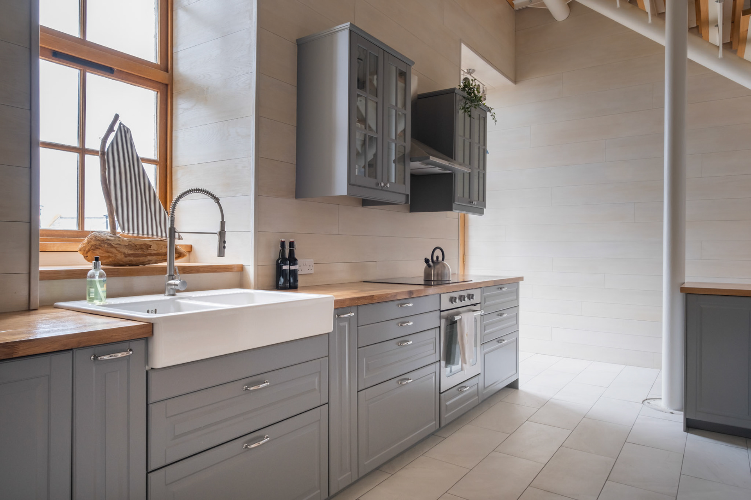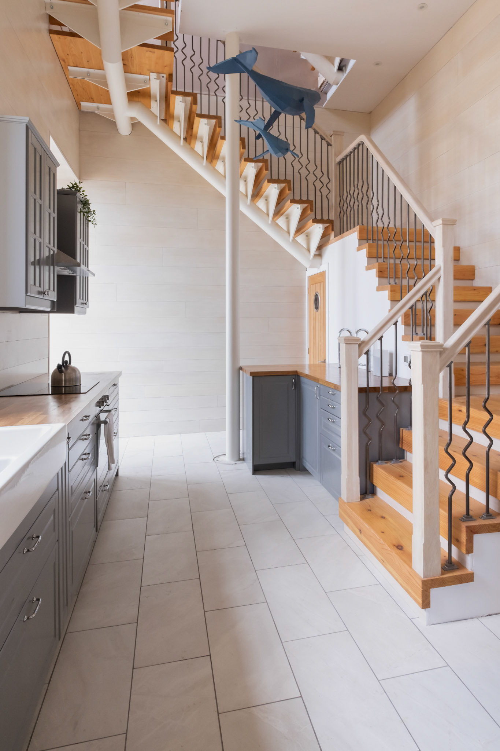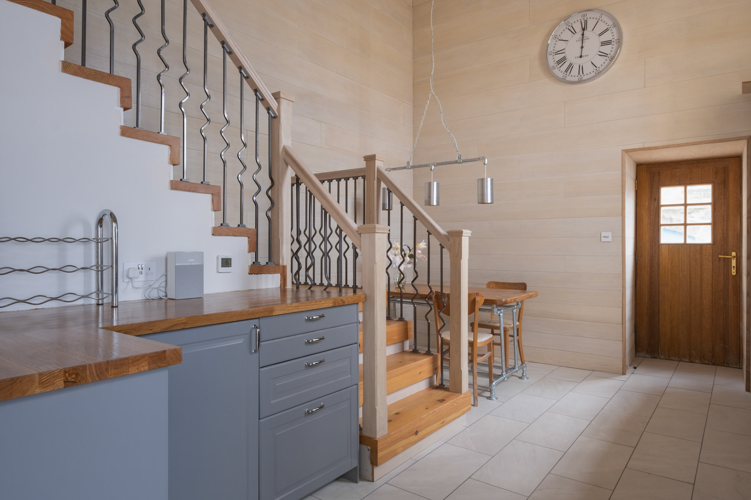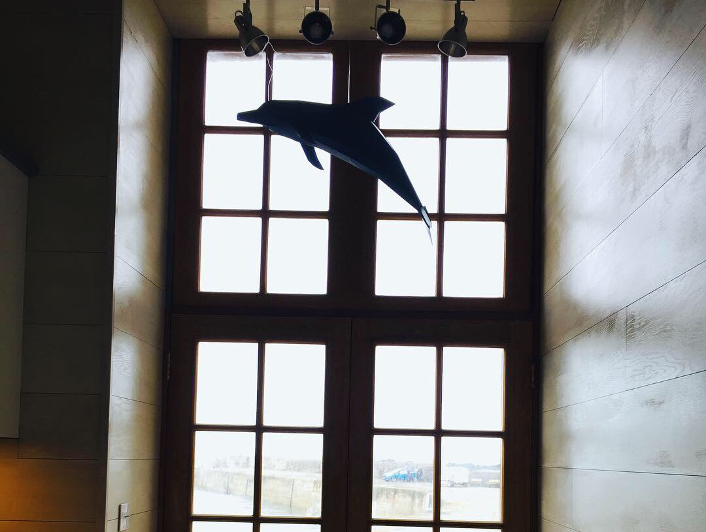The Blue Hoose, so named for the colour of the granite it was originally constructed from, is a Grade B listed building which sits in the Harbour of Gardenstown, Banff, Scotland.
After a previous developer failed to complete the conversion from a fisherman's net store, I purchased the property and finished the conversion to a private dwelling.
Outside
The previous developer was aiming to achieve an industrial aesthetic in keeping with the buildings former use. The use of steel tread plate was a step too far!
I explored different options in Sketchup settling on a design that would create maximise space while also trying to create a separate space for dining.
and created plan, section, elevation drawings for application the Aberdeenshire Council.
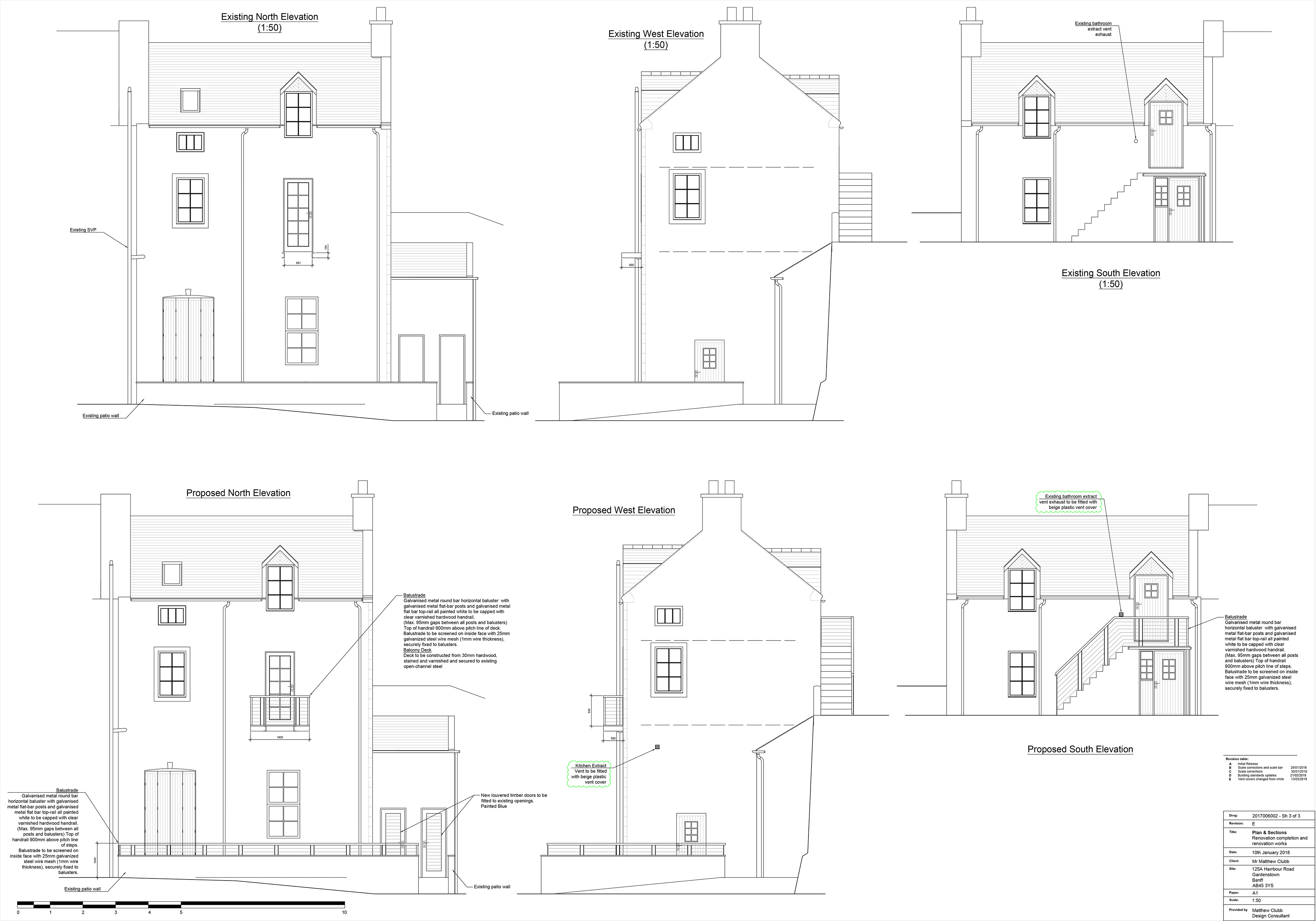
Elevations
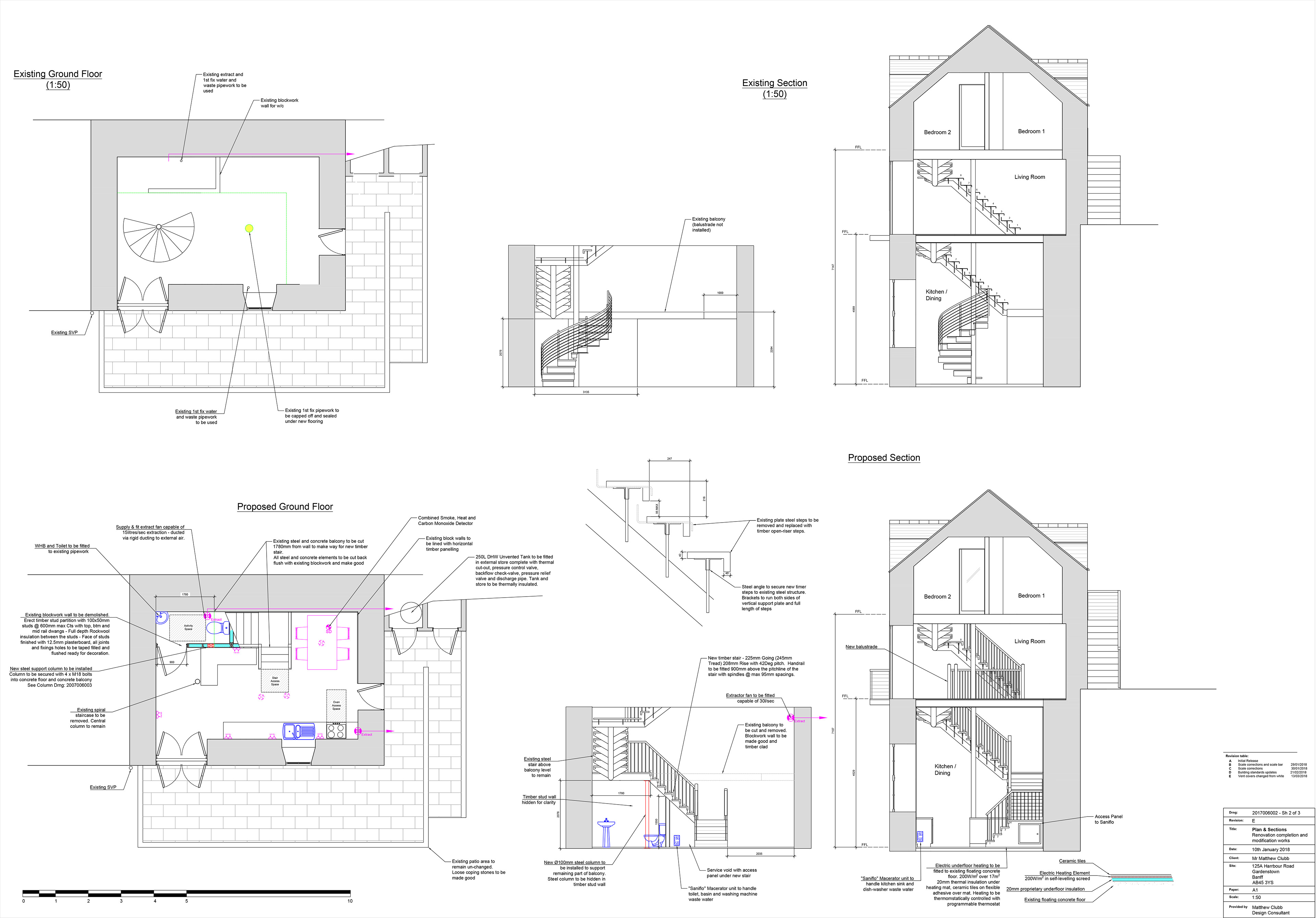
Section and ground floor plan
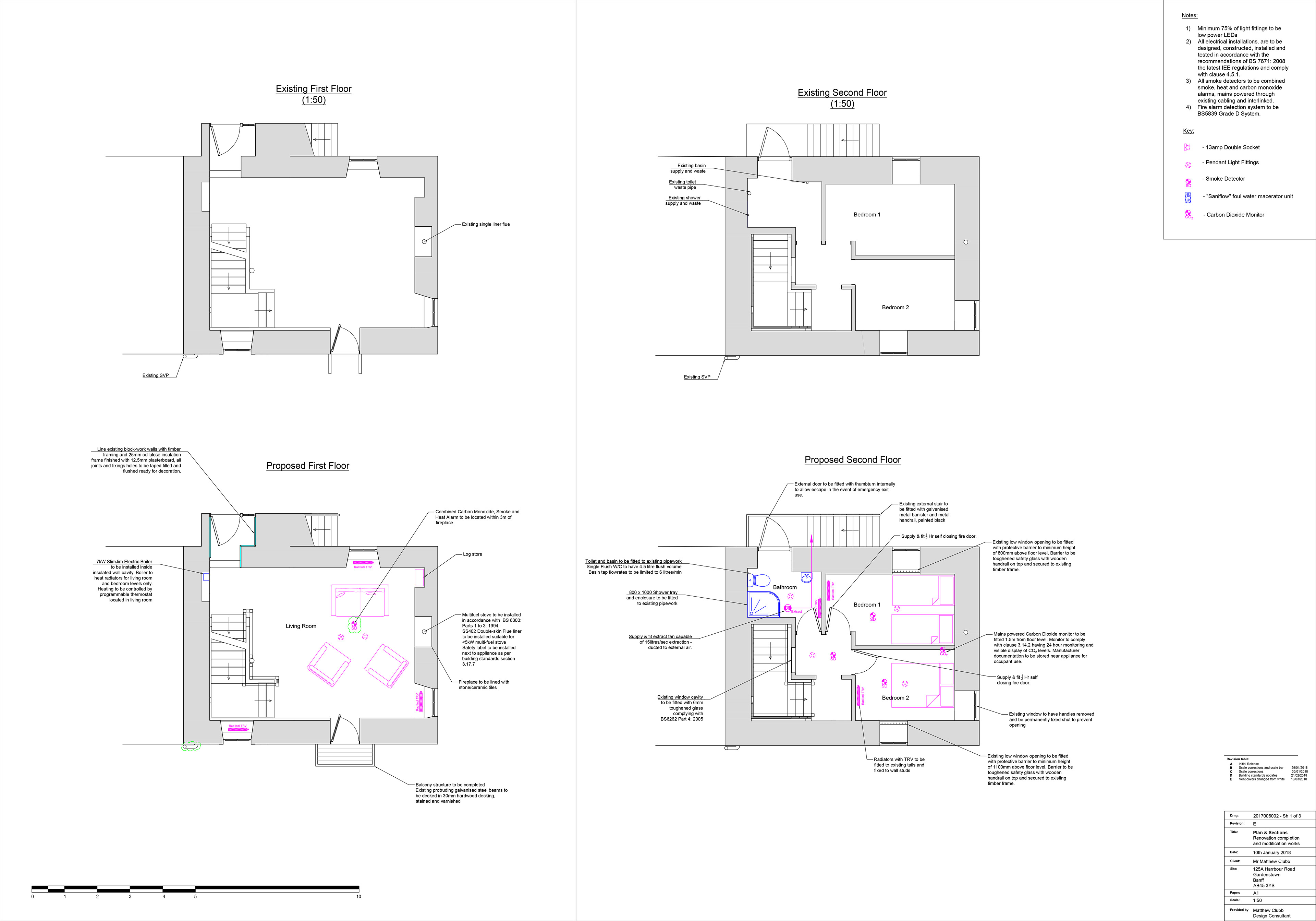
Floor plans
After successfully gaining listed building planning permission, and building warrant, the main task was to modify the steel staircase and remove the gallery in the kitchen. The spiral section into the kitchen was removed as it was occupying too much space.
The steel structure had to be painted in intumescent fireproof paint, and the steel tread-plate steps were replaced with locally sourced larch.
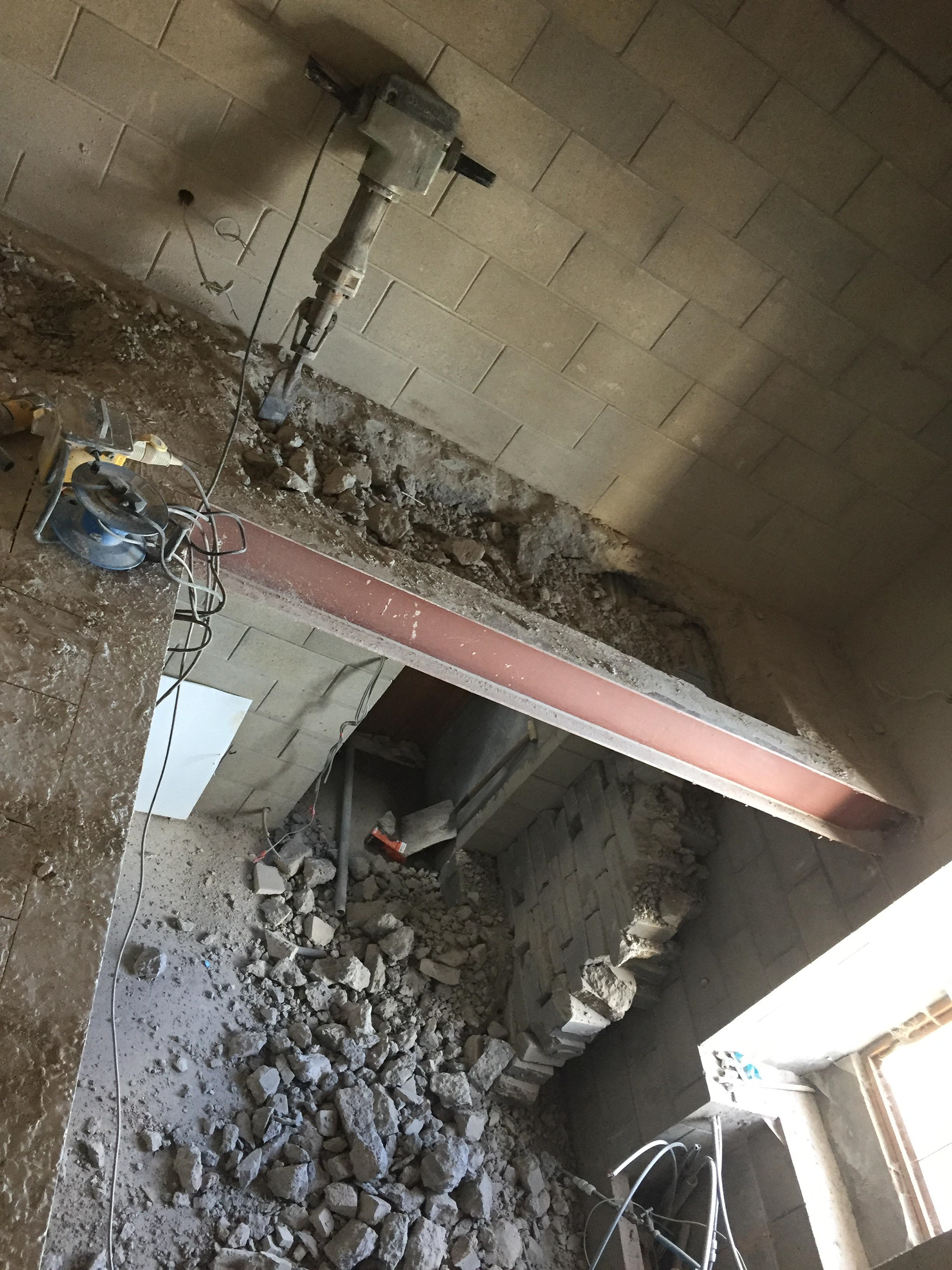
Demolition
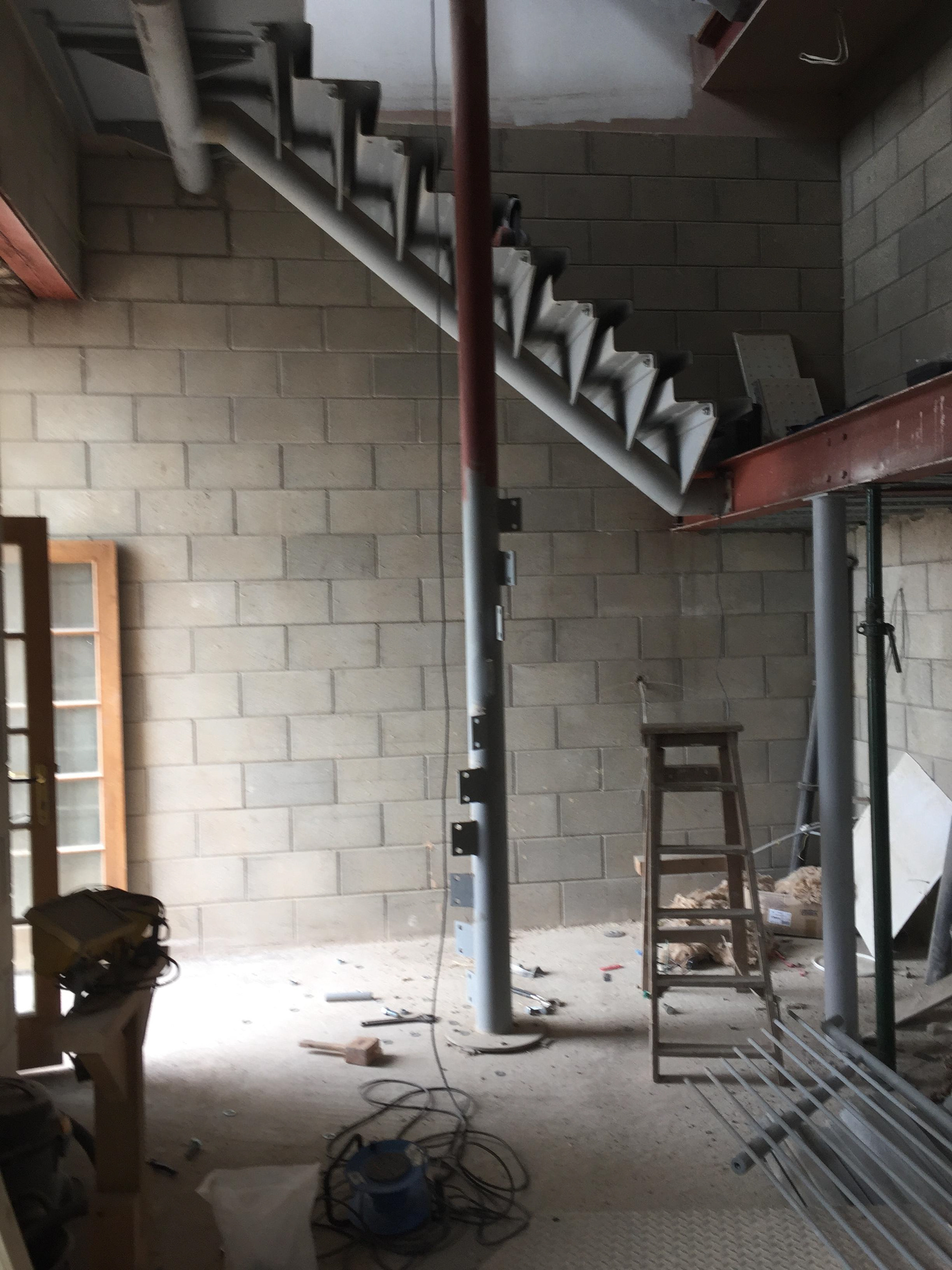
Spiral steps removed
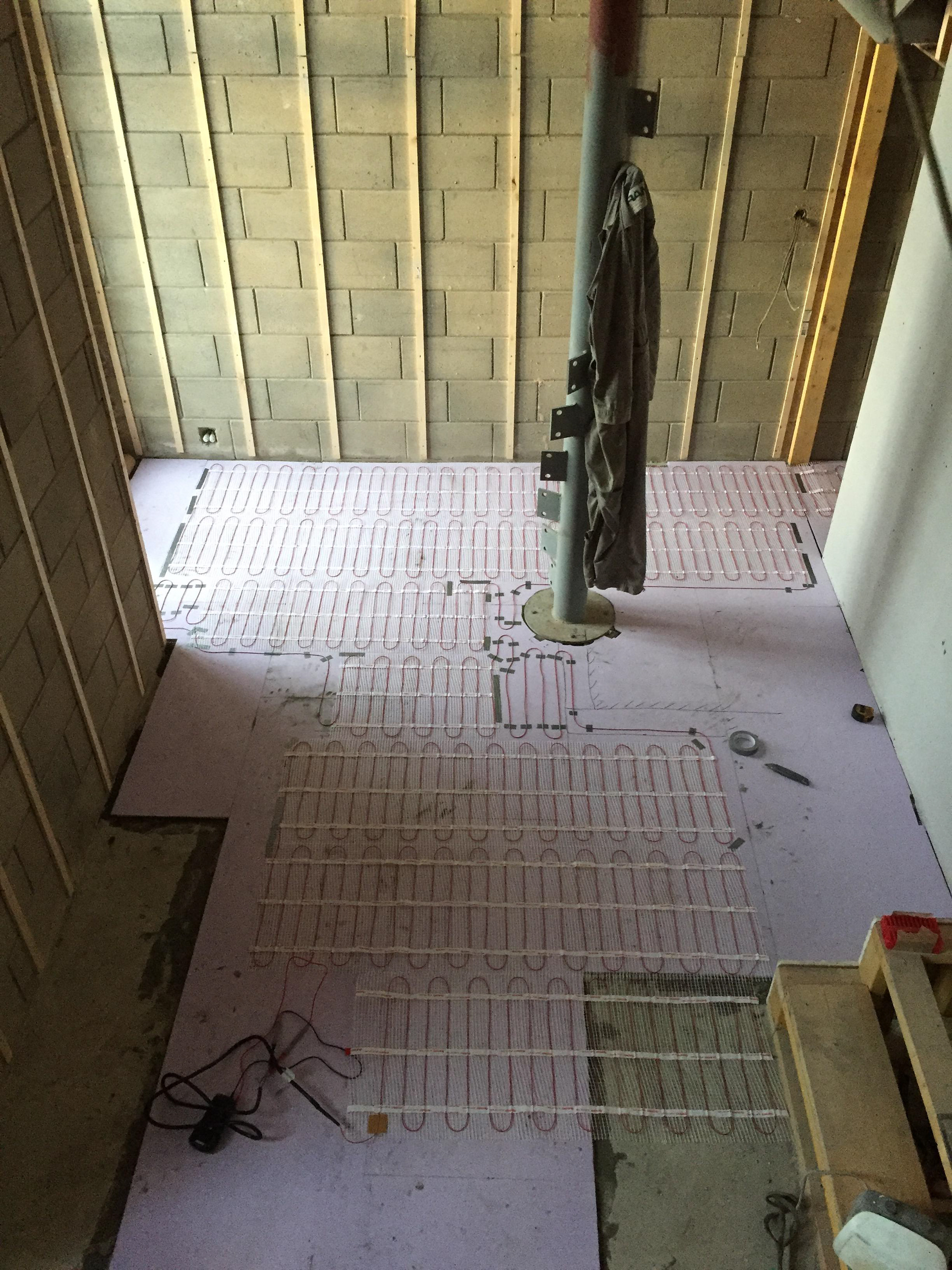
Electric underfloor heating
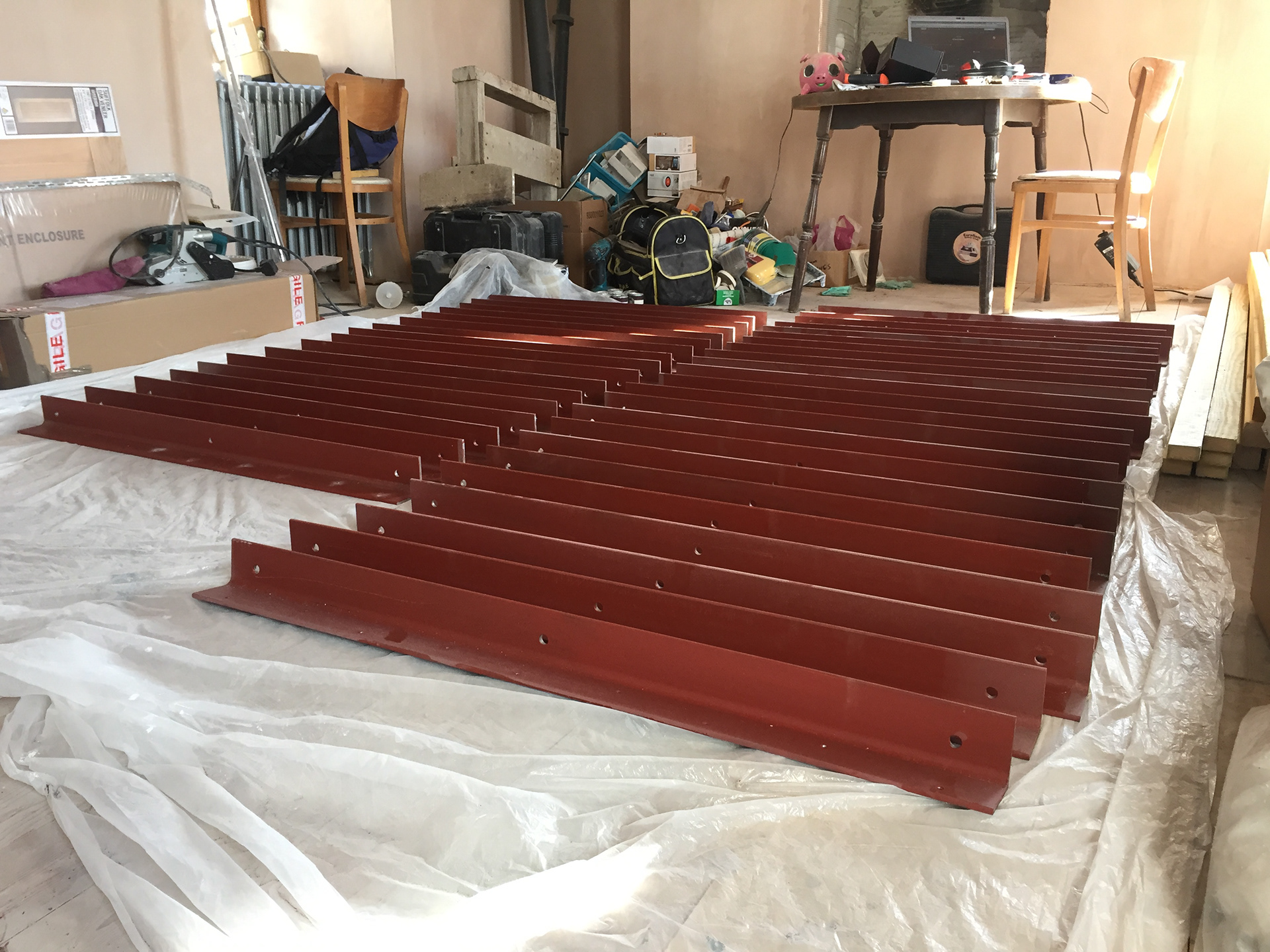
New stair step supports
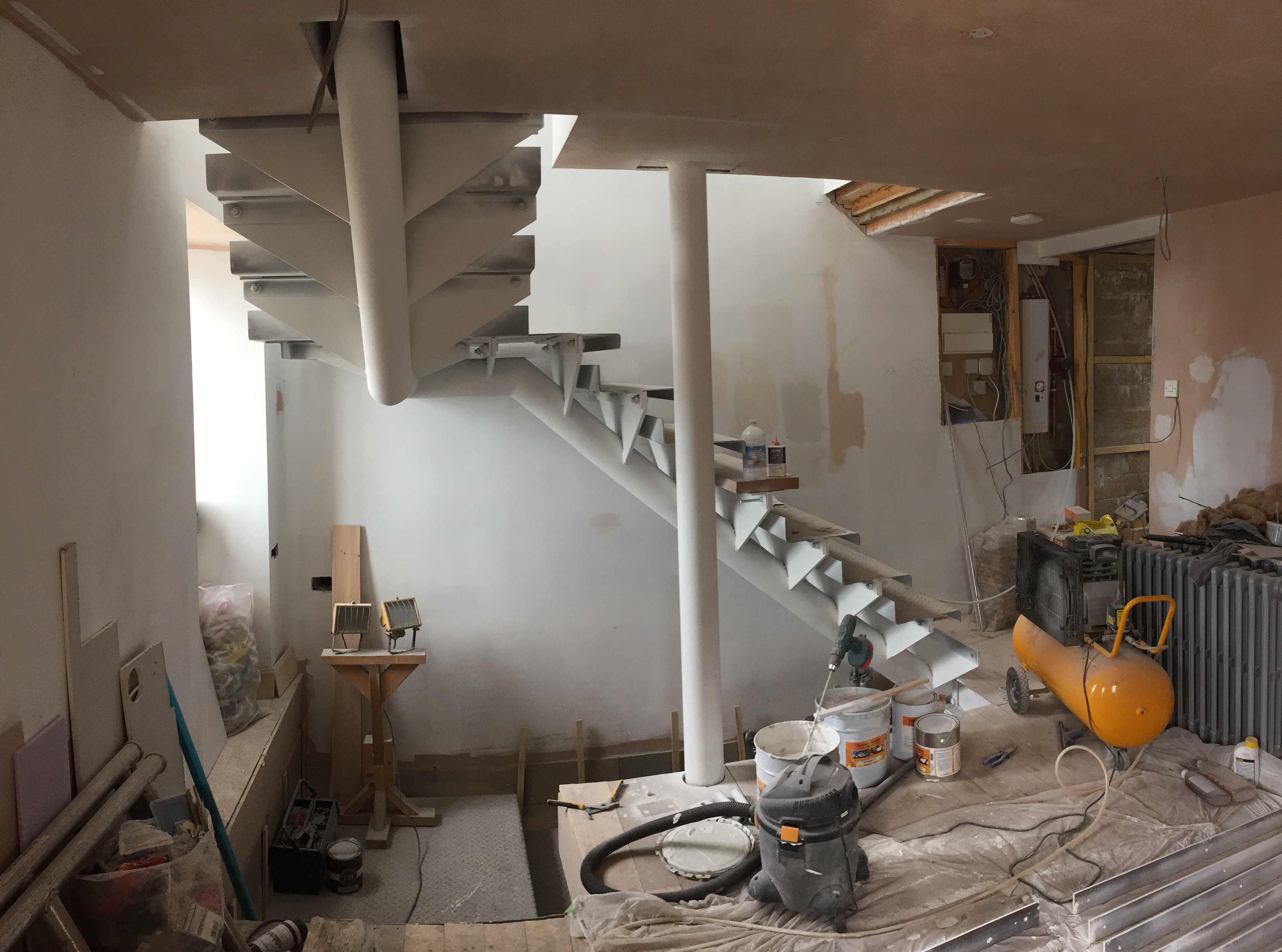
Painting of structure in intumescent paint
With the visual prominence of the staircase in the upper floors, it was important to try and have a similar presence in the kitchen. The block-walls were covered with oak veneered MDF, to soften the feel and give the space a 'hull-like' quality. The stair case treads were then maintained as an open-stringer to protrude from the supporting structure.
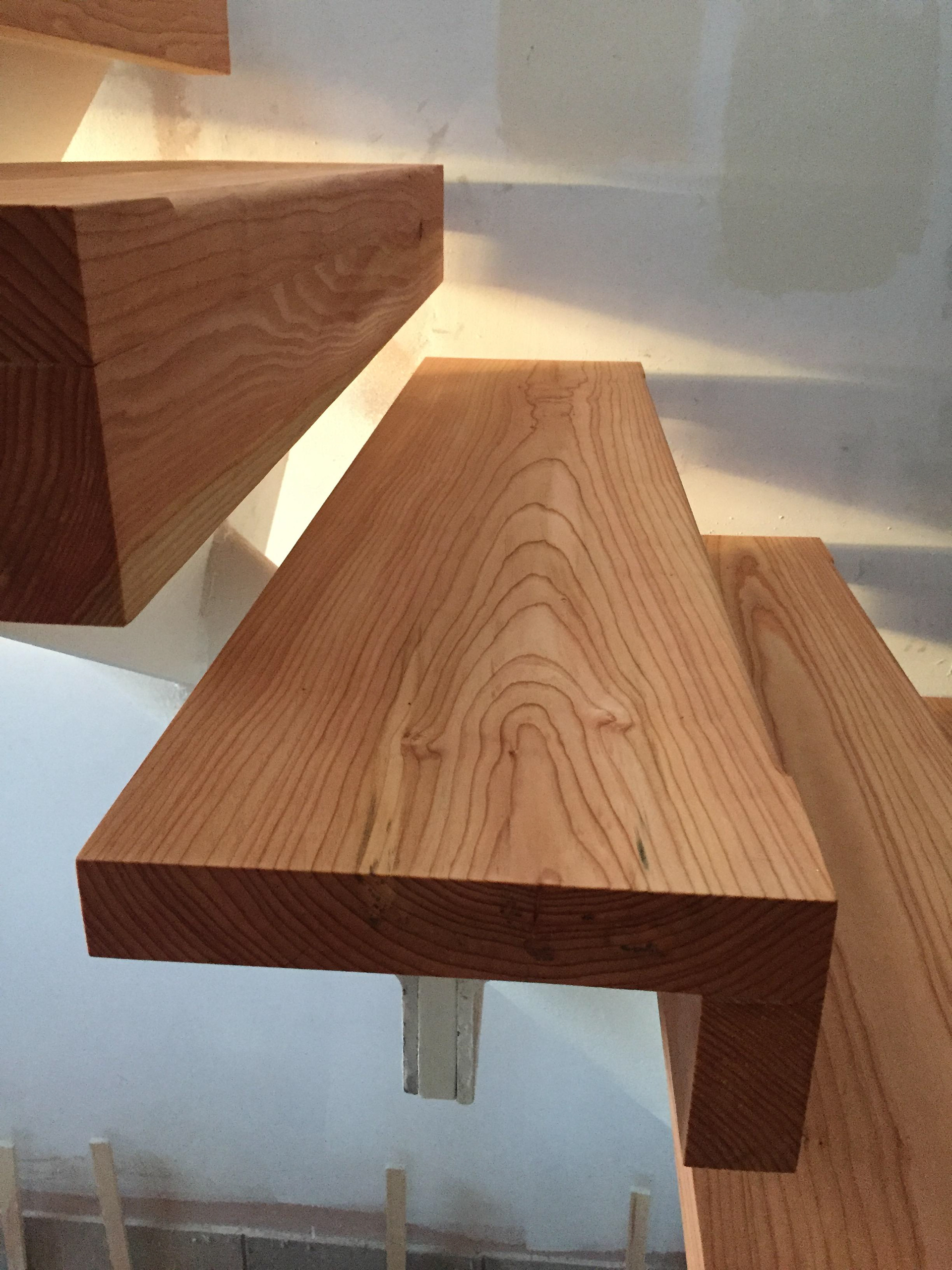
New larch steps
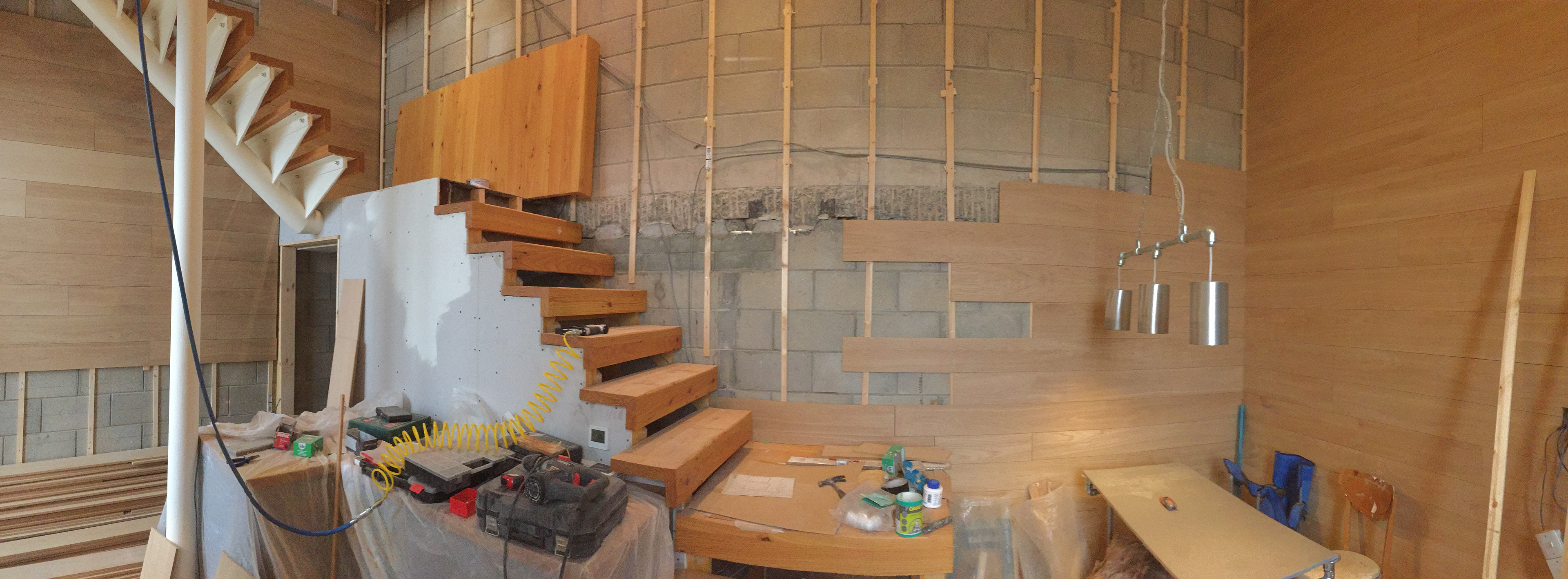
New stair in kitchen and oak panelling being applied to the walls

Metal Spindles and oak handrail
I recycled some commercial light fittings to make this industrial dining pendant.

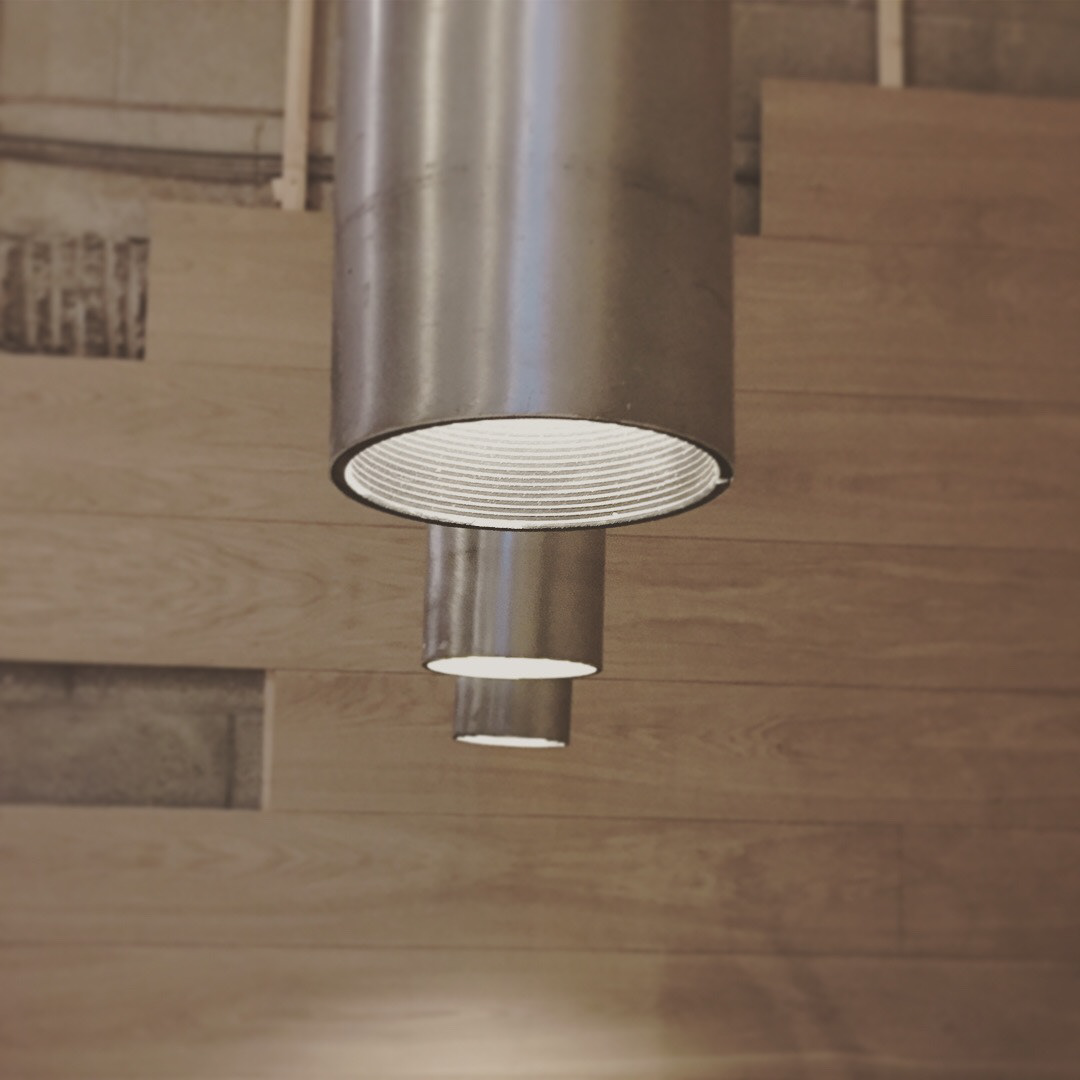

Flooring in the living room and upper landing was laid from reclaimed parquet.

Laying parquet in the living room
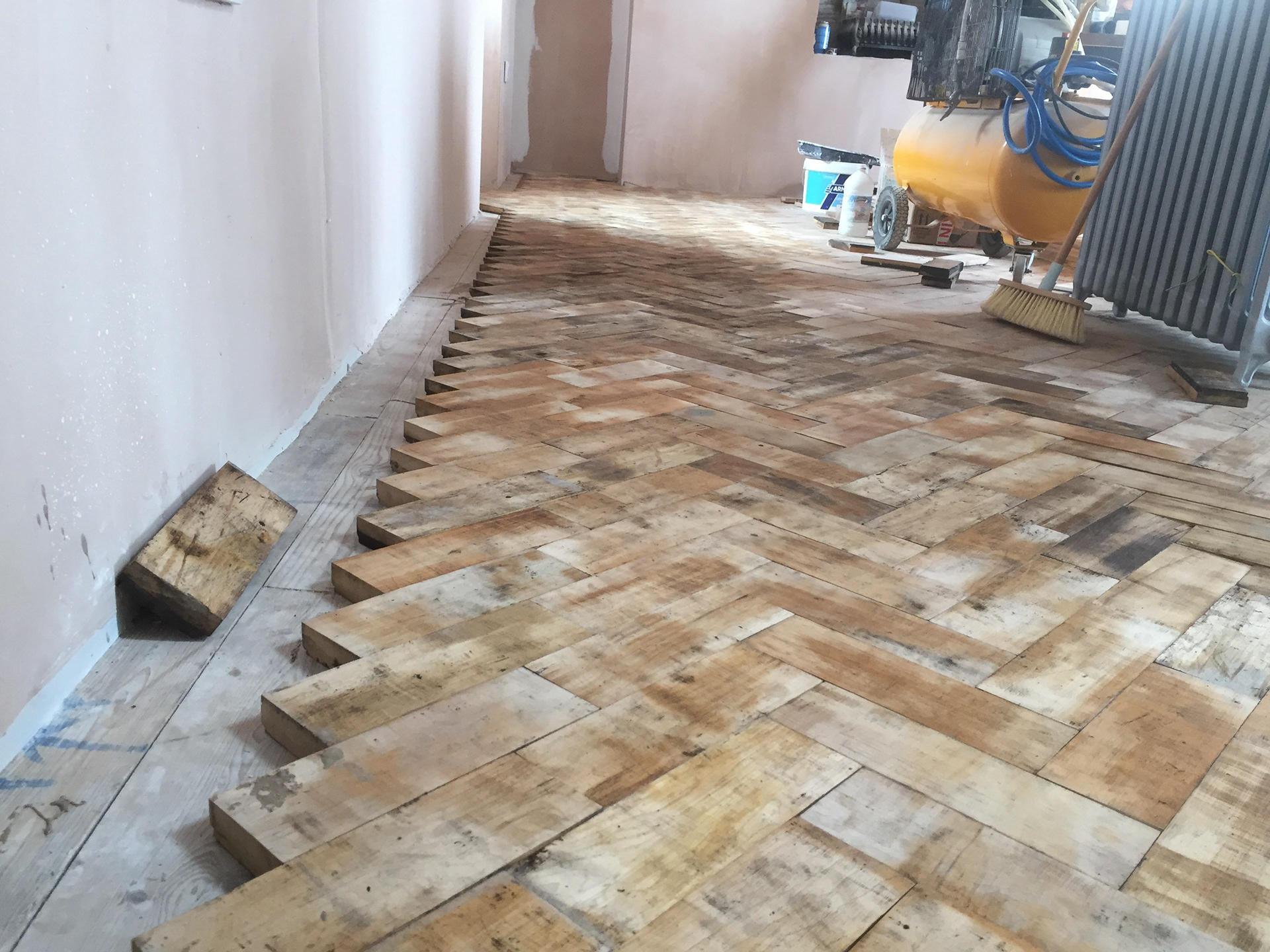
Parquet border

Repair and maintenance!
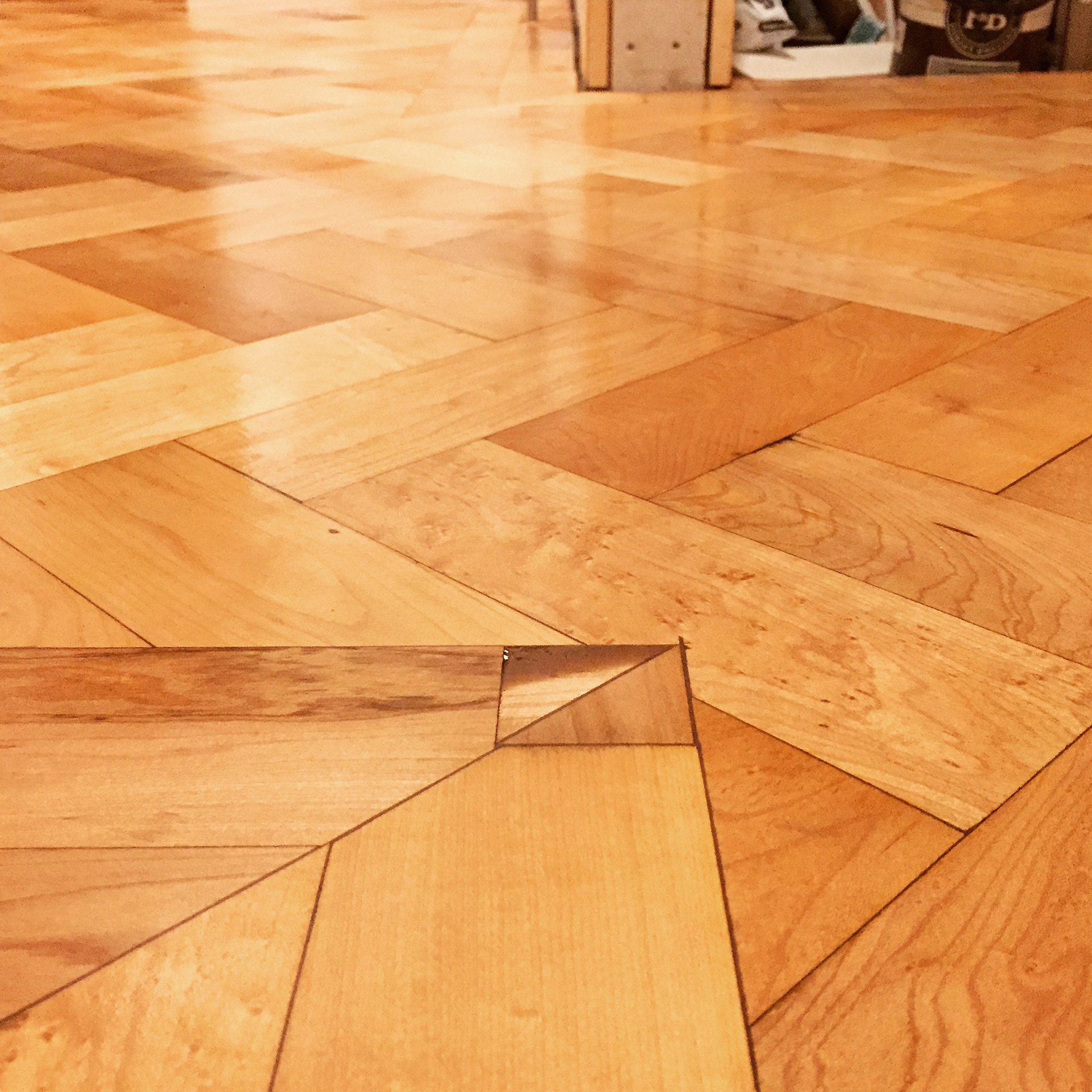
Final Finish
The balcony fitting.
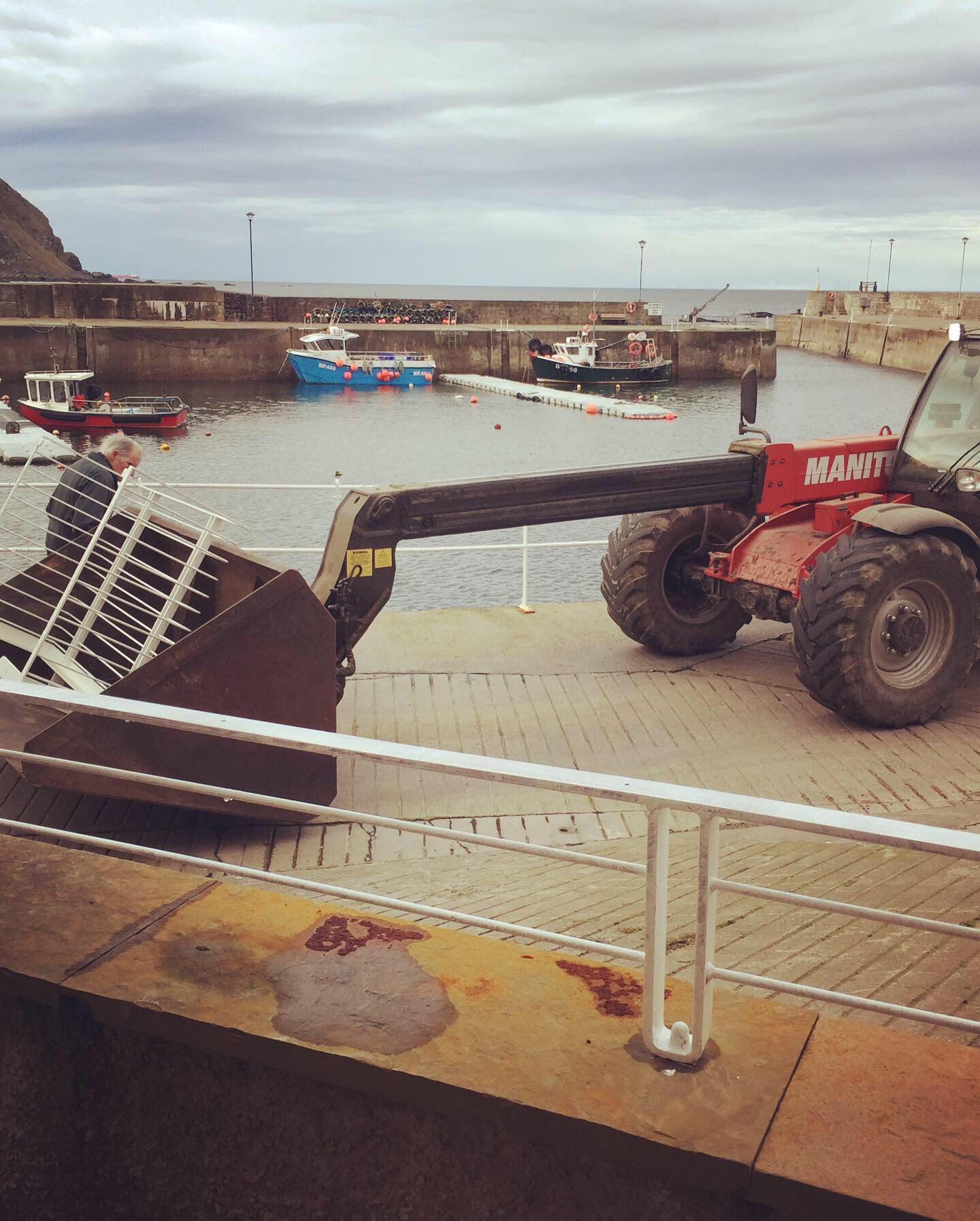
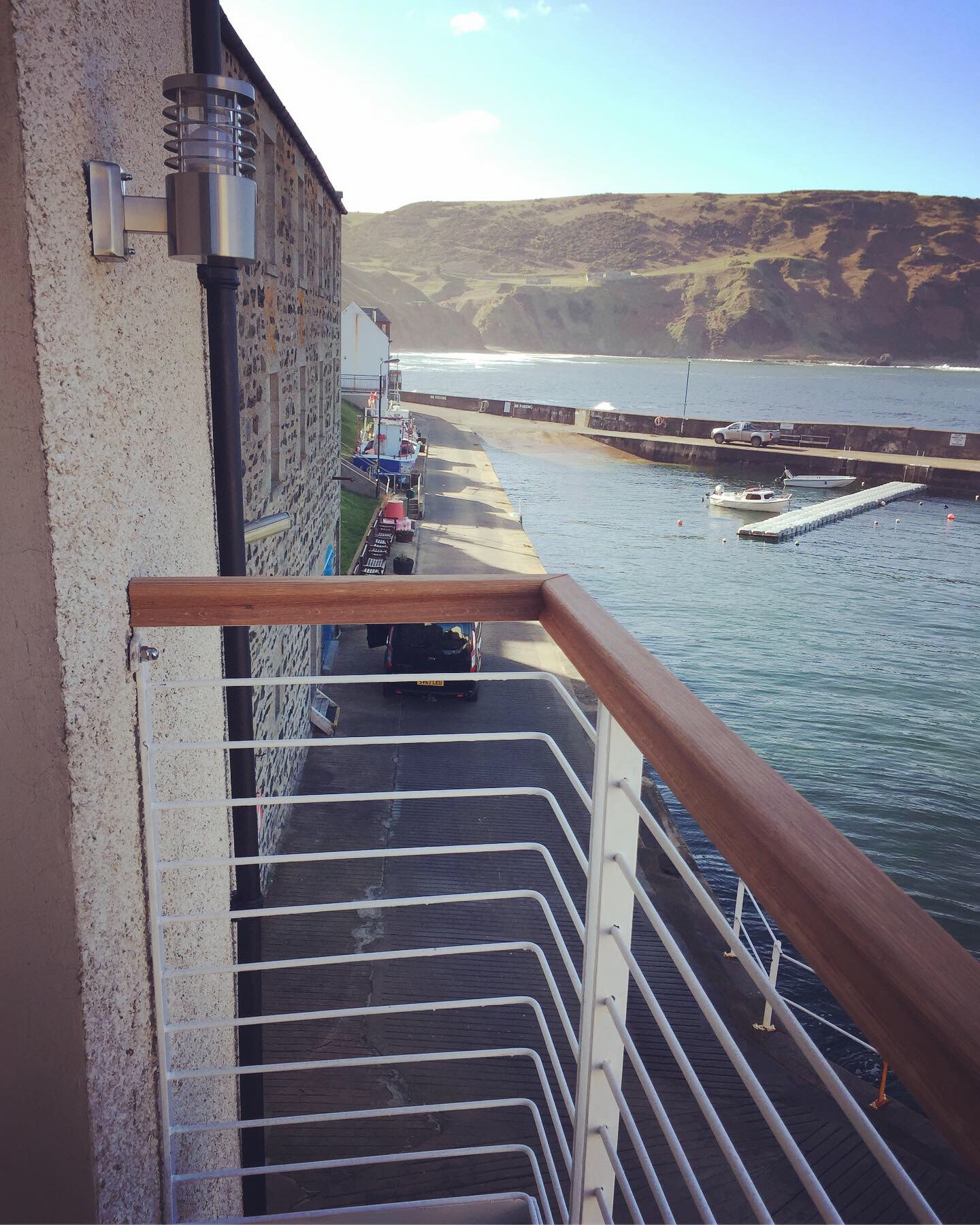
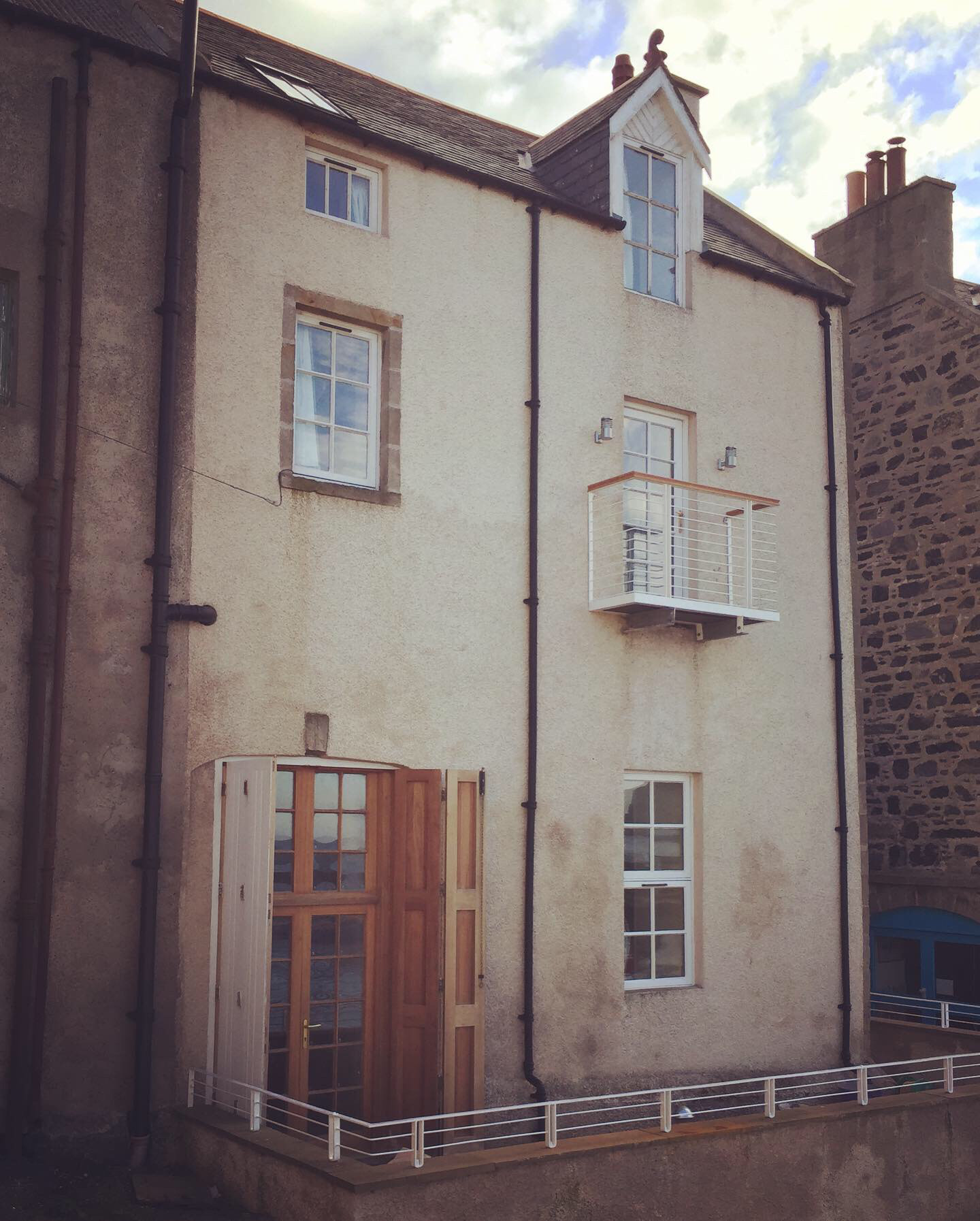
Work was completed in April 2019 and immediately let for holiday makers
